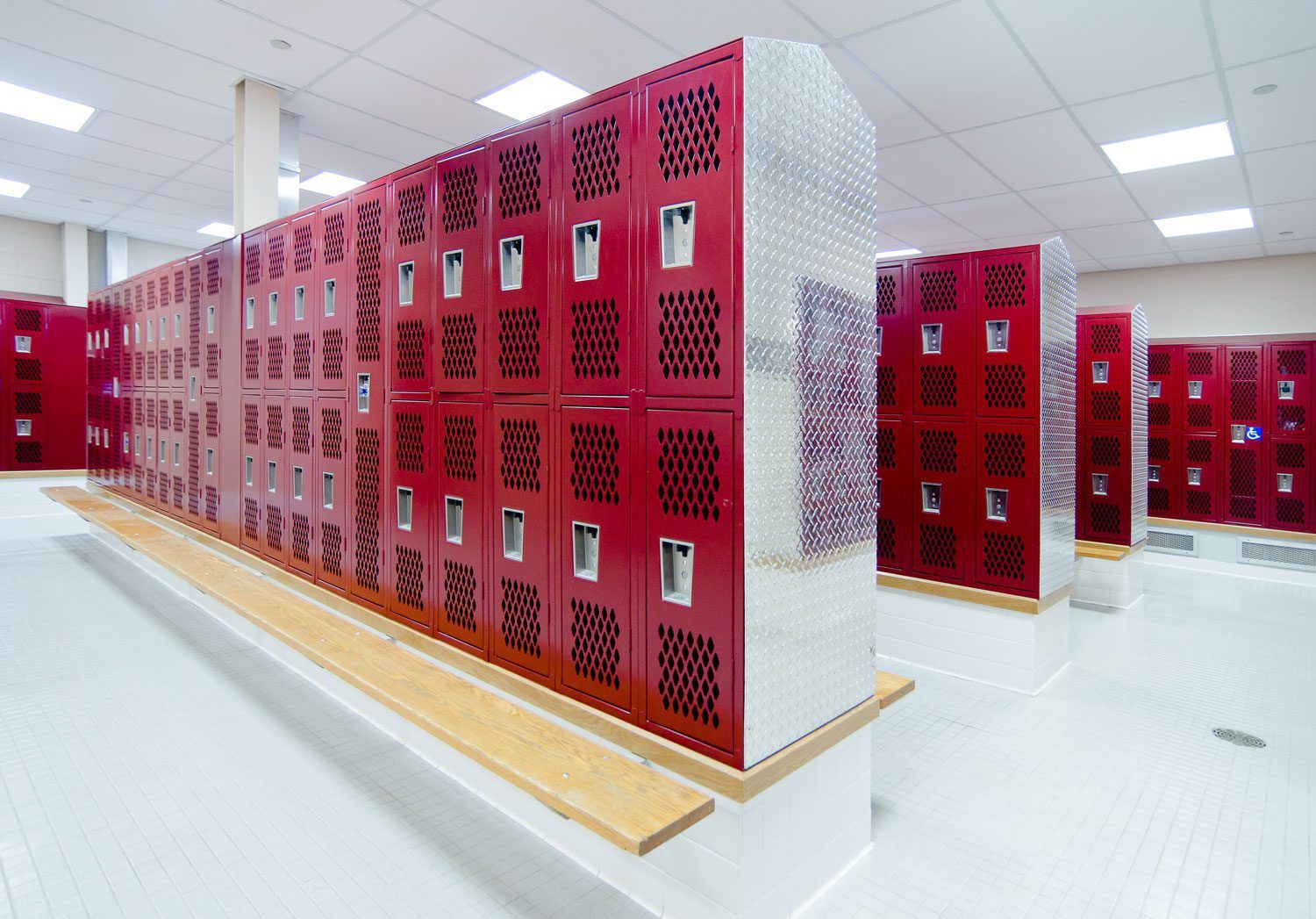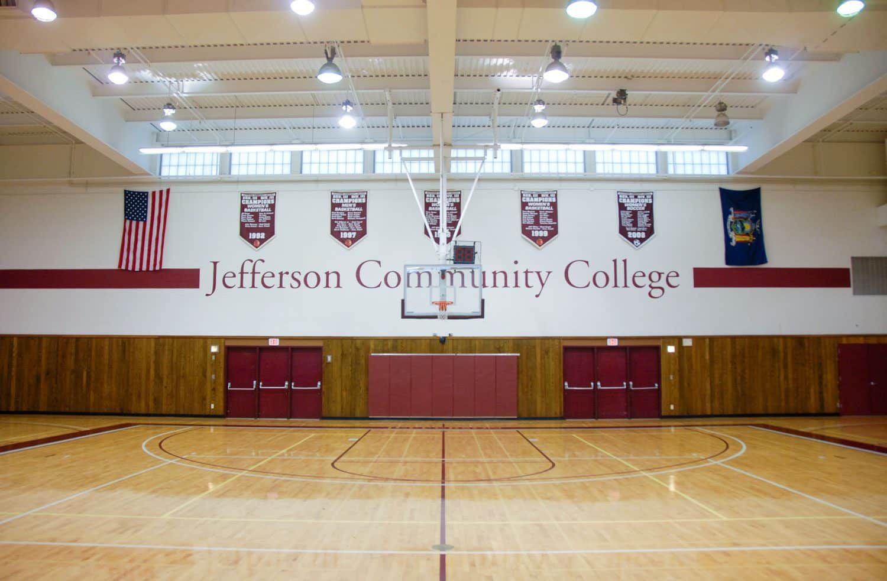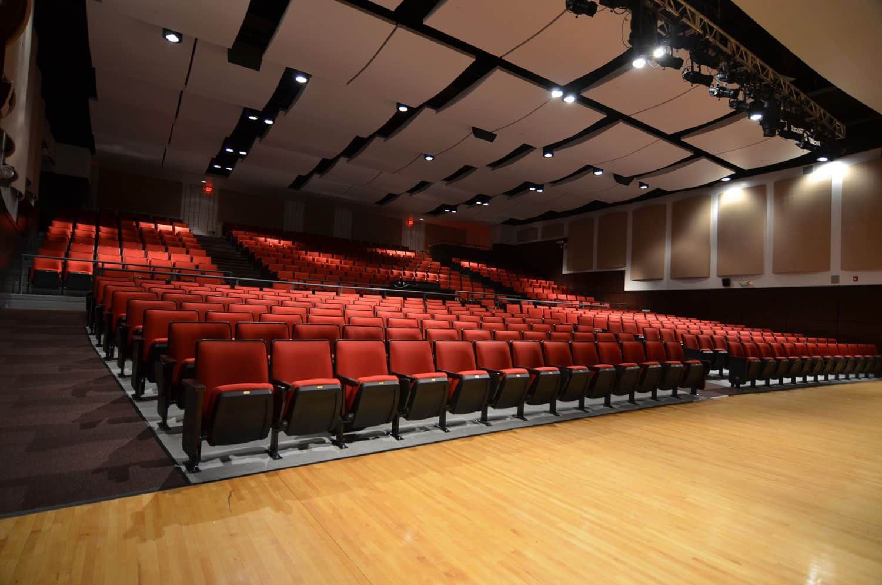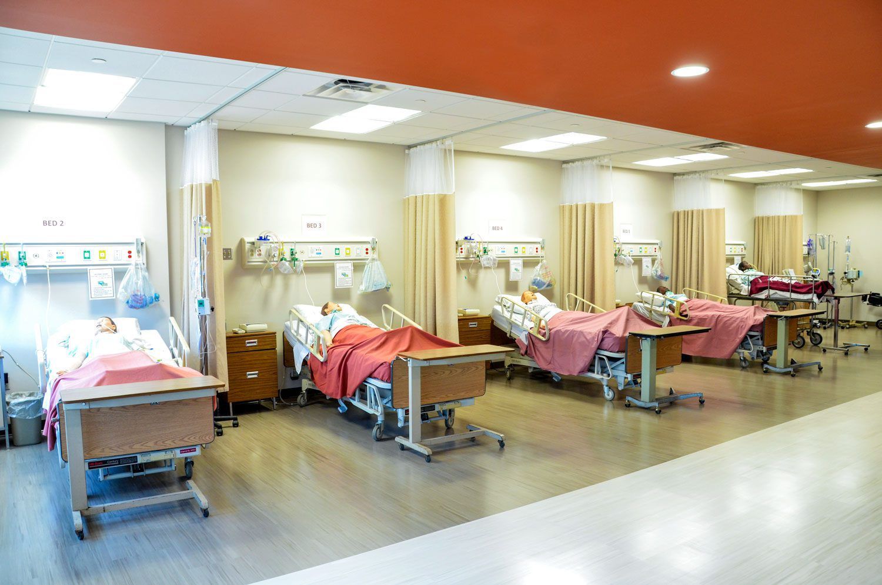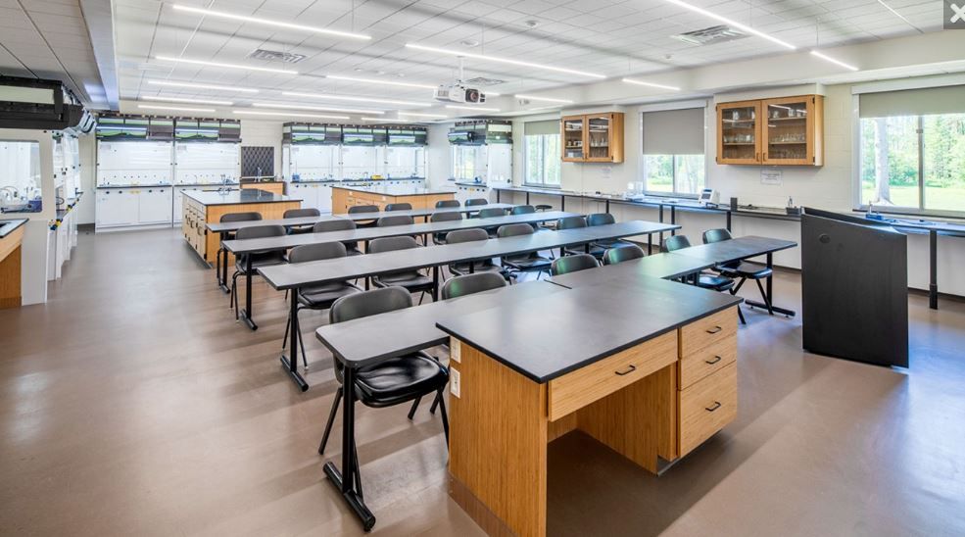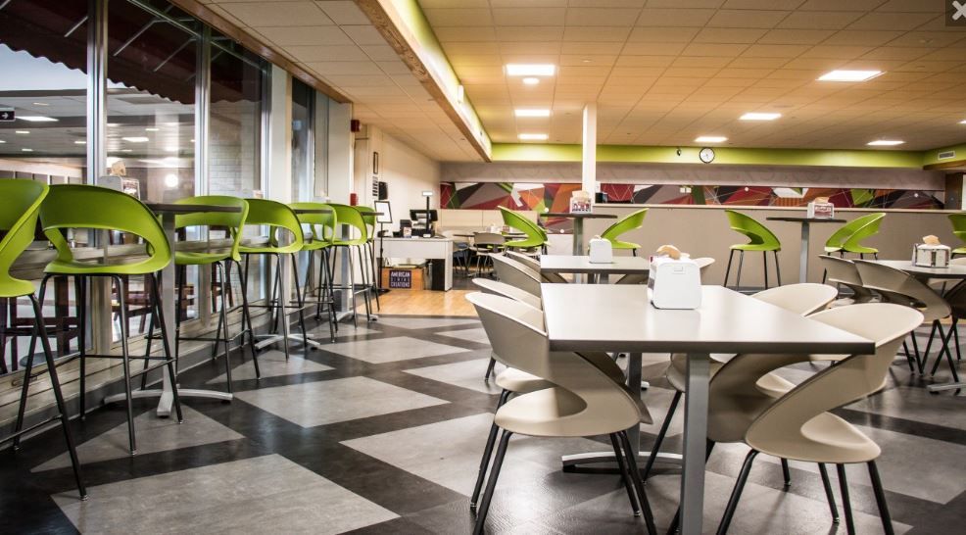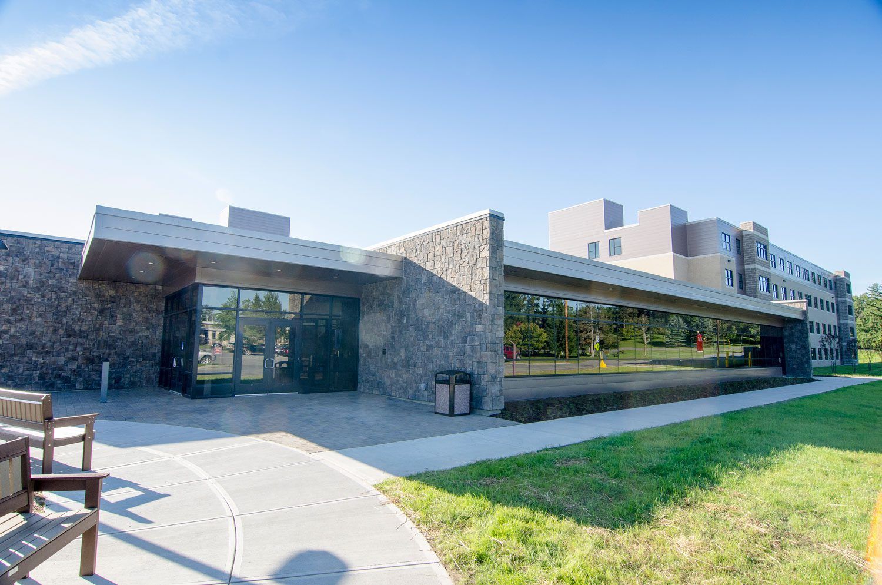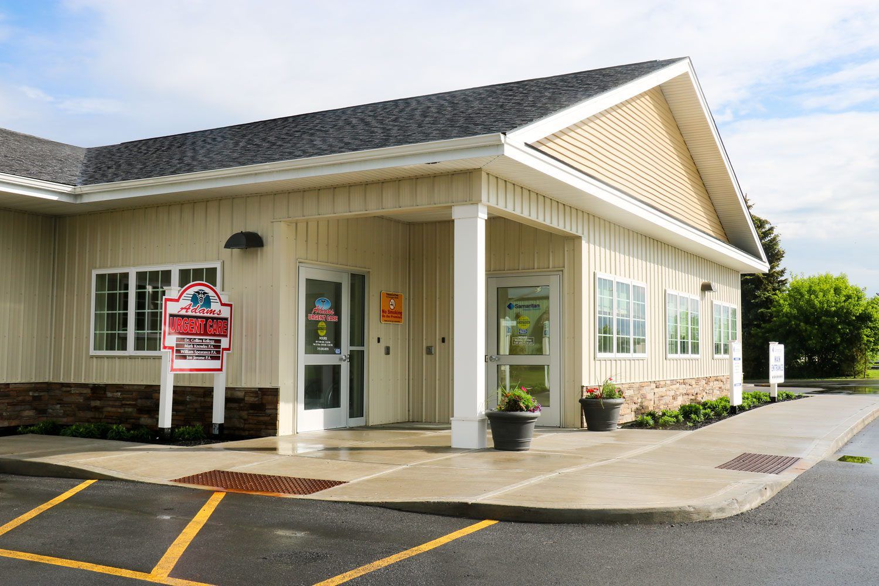JCC – Locker Room Asbestos Abatement
BCA Architects & Engineers has been working with Jefferson Community College since 1994. The most recent project included an asbestos abatement of the flooring, piping, and ductwork, and reconfigured the locker room space to create flexible locker spaces for intercollegiate teams. Finishes, lockers and ventilation were also upgraded. They also provided wheelchair accessibility for all of locker rooms.
