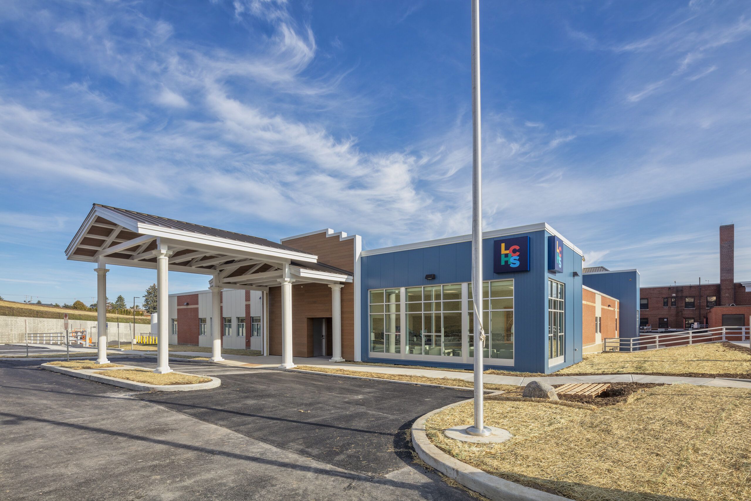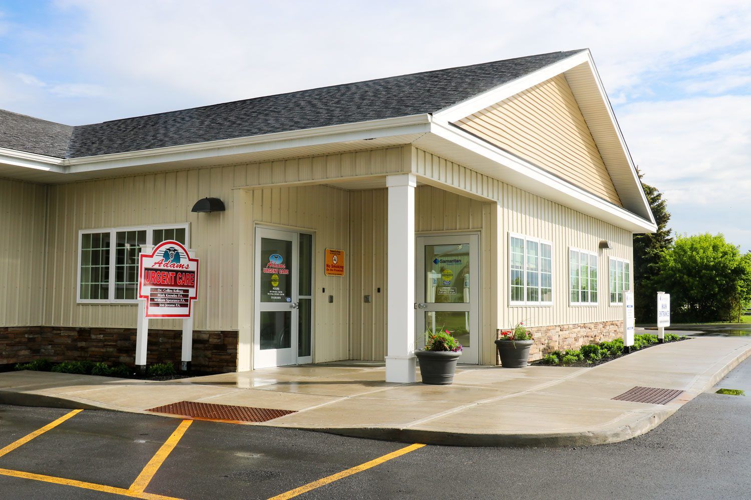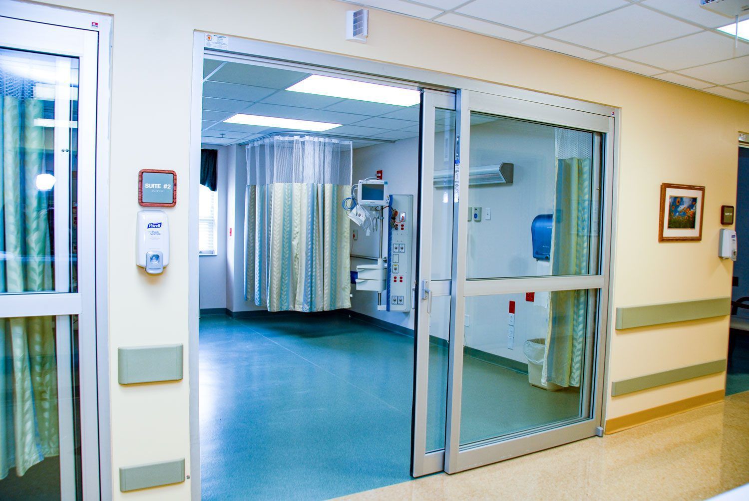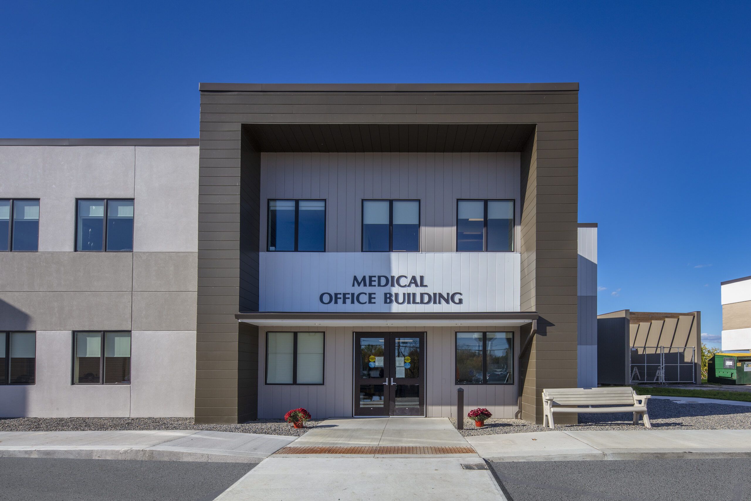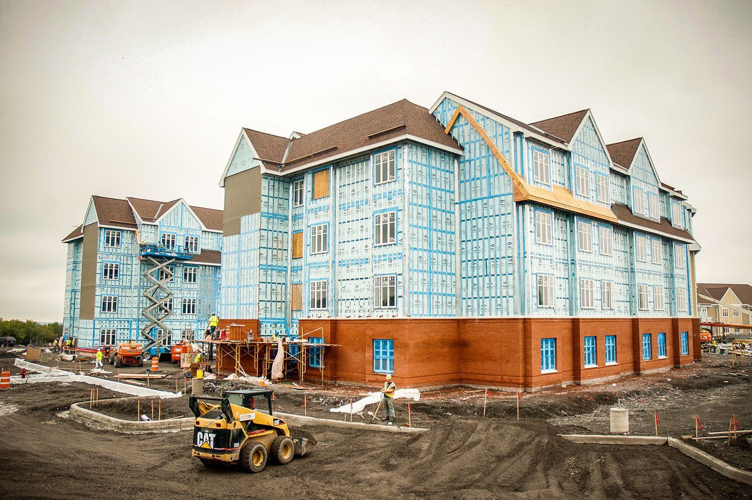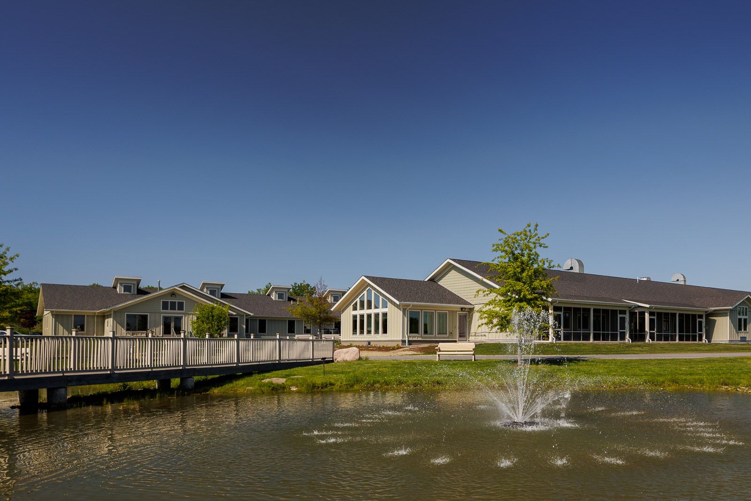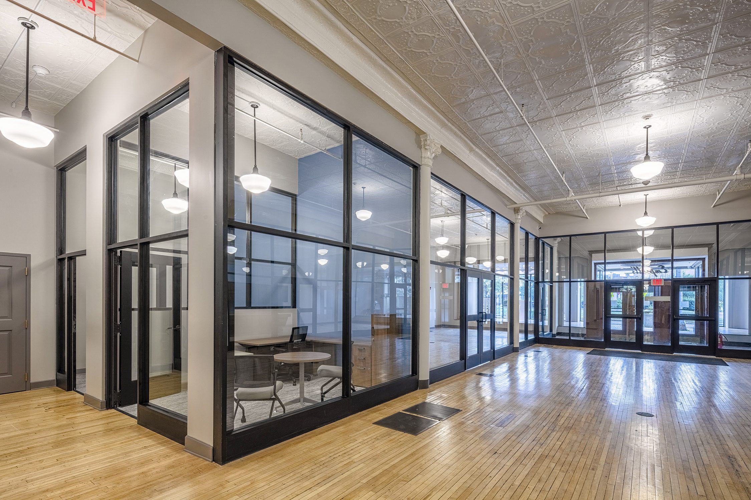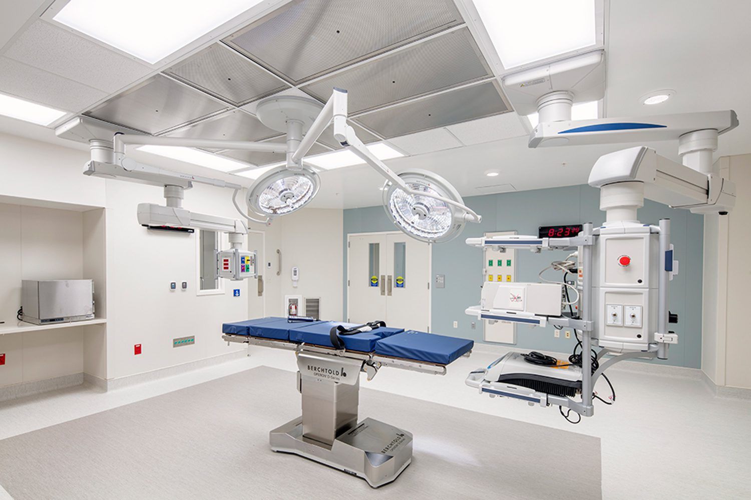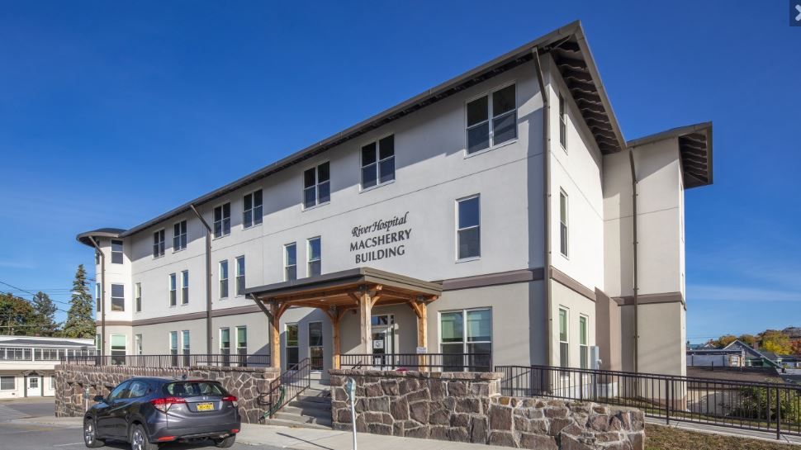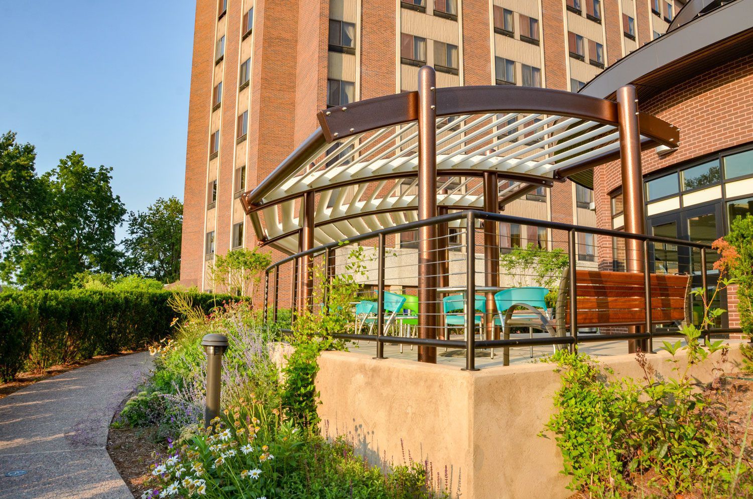Adams Clinic
BCA Architects & Engineers designed the 9,000 sf Adams Clinic that includes a full radiology suite, Urgent Care and Family Care Center with space for 3 providers and 9 exam rooms as well as an innovative healthy food teaching kitchen. The total value of the projects to date is $1,500,000.
Carthage Area Hospital
BCA Architects & Engineers worked with Carthage Area Hospital including a 6,000 square foot addition, as well as performing a Facility Master Plan analyzing and improving patient services. Work also included the design of a 2,500 square foot addition to house inpatient/outpatient rehabilitation, the relocation of surrounding wetlands to enable development of much needed parking lot and construction of a 26,500 square foot addition, development of new Surgical and Obstetric Units, medical record and administrative spaces, designed and executed the renovation of 7,000 square foot of vacated area within the Hospital for coronary care, respiratory therapy, clinical laboratory, administrative space, and magnetic resonance imaging. The total value of the projects is $10,000,000.
River Hospital Building Renovations
BCA Architects & Engineers has been working with River Hospital since 2000. The most recent project work included a multi-phase plan is to modernize the main Hospital facility. The scope of the work will include significant renovations to the existing Emergency, Laboratory, Cardiac and Respiratory Testing, Ambulatory Surgery and Central Sterile Supply. These enhancements are designed to improve access to the Hospital’s services, provide patients with a new level of comprehensive and collaborative care, and facilitate growth over the next decade. The total value of the projects to date is $15,000,000.
Samaritan Summit Village
BCA Architects & Engineers has been working with Samaritan Medical Center since 1990. BCA provided program and project management to the Senior Living Village with a 168 bed Nursing Home and a 120 bed Adult Home and an Enriched Housing Program of 80 ALP beds and 20 EALR beds. Our work included site selection and working with local, State and Federal regulatory agencies including meeting with DOH to review the project and successfully make the case for a bed cap increase, because of the pending closure of the county home and the Mercy nursing home, there was a very short time frame for design and construction. The total value of the projects is $69,000,000.
Hospice of Jefferson County
BCA Architects & Engineers has been working with Hospice of Jefferson County since 2010. BCA provided construction management on the new facility and recently completed a feasibility study for an eight-bed addition, with a minimum four beds for patients with sound-control issues.
Children’s Home of Jefferson County
BCA Architects & Engineers has been working with Children’s Home of Jefferson County since 2016. The most recent project work included a plan to renovate the historic Empsall’s Department Store, downtown Watertown, into new Clinic and Administrative spaces. The clinic model combines 12 Patient Consultation Rooms and 3 Patient Exam Rooms in the lower floor of the former Store to allow complete patient care in one (1) location. The upper floor would be used for Administrative Offices and Conference area. The total value of the project is $2,200,000.
Samaritan Health – Women & Children’s Center Relocation
BCA Architects & Engineers has been working with Samaritan Medical Center since 1990. The most recent project work included a new 12,800sf Women’s and Children’s Center. The new unit featured a dedicated entrance, welcoming public lounge spaces, three Labor/Delivery/Recovery rooms, two C-Section Operating Rooms, 21 post-partum rooms, and eight Pediatrics rooms. Evidence-based design principles include greater patient controls and amenities, planned flexibility, soothing colors and finishes, connections to nature, and increased patient/staff contact. The entry sequence, flow, access to care, selection of furniture, finishes, equipment, and implementation of sustainable elements were all designed to make a positive impact on patient care, enhance operational efficiency, and increase life-cycle costs. The total value of the projects to date is $40,000,000.
River Hospital – MacSherry Building
BCA Architects & Engineers has been working with River Hospital since 2000. The most recent project work included a multi-phase project is the conversion of the existing vacant Monticello Hotel building into administrative offices that will move the offices out of leased space that is away from the campus to this vacant building that is contiguous to the campus. These enhancements are designed to improve access to the Hospital’s services, provide patients with a new level of comprehensive and collaborative care, and facilitate growth over the next decade. The total value of the projects to date is $15,000,000.
Lewis County Health System
BCA Architects & Engineers has been working with Samaritan Medical Center since 1990. The most recent project work included renovations of the former Emergency Department to a new Outpatient Testing, Admitting & Registration Area; the former ICU to an new 12 bed Neonatal Intensive Care Unit; former Outpatient Procedures was converted into new Medical Records; former 5th Floor Semi-Private Bed Nursing Unit into Orthopedic Private Bed Nursing Unit; and former Operating Suite into new conference rooms, simulation labs, computer training area and Human Resources Suite. On the 4th floor Acute Long Term Care Unit, work included new sprinklers, ceilings and floors. Roofing at the former Emergency Department was replaced and a new 1,500 square foot green roof was installed at the former 2nd floor Hospital bridge entrance. New additions include a 2-story 10,000 square foot connector between the existing Hospital and the adjacent 272 bed Samaritan Keep Nursing Home with a large, round, day-lit atrium area for residents and family, and a new entrance for the new Outpatient Testing, Admitting & Registration. Owner–performed work on this project included expansion of the Cardiac Rehabilitation Unit, conversion of the Pulmonary-Respiratory Unit into a Dialysis Unit, new Foundation and Marketing Offices, new Chapel and volunteer areas, renovations to the Maternity Unit including new family waiting and triage areas, renovation of the existing Doctor’s Lounge, renovation of the existing Physical & Occupational Therapy Unit and replacement of interior finishes on the 4th floor Acute Long Term Care Unit. The total value of the projects to date is $17,000,000.
