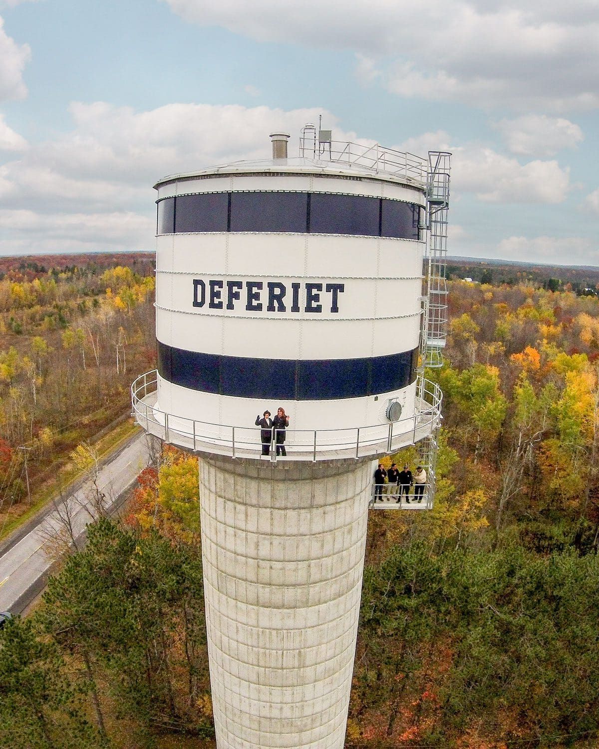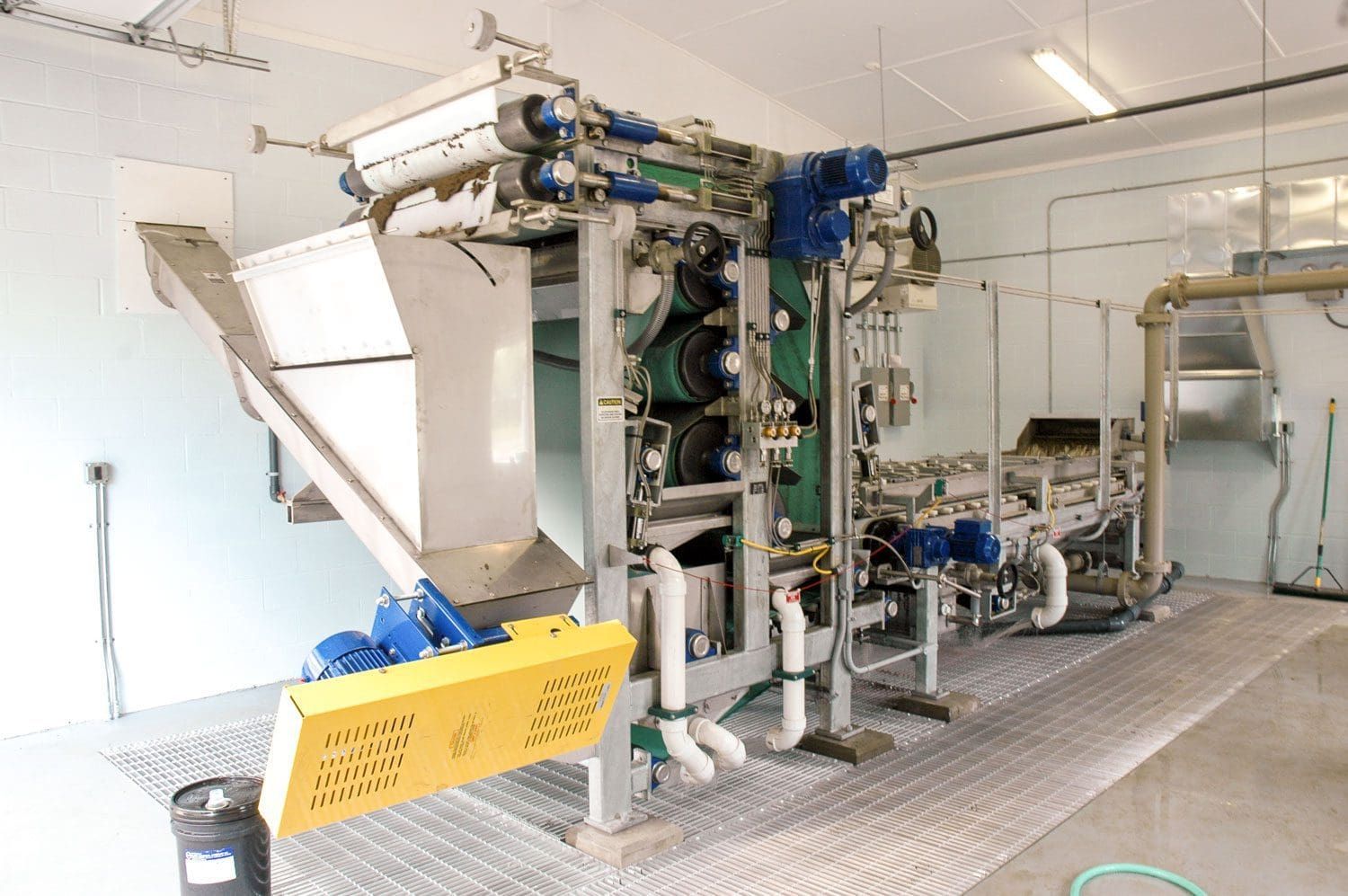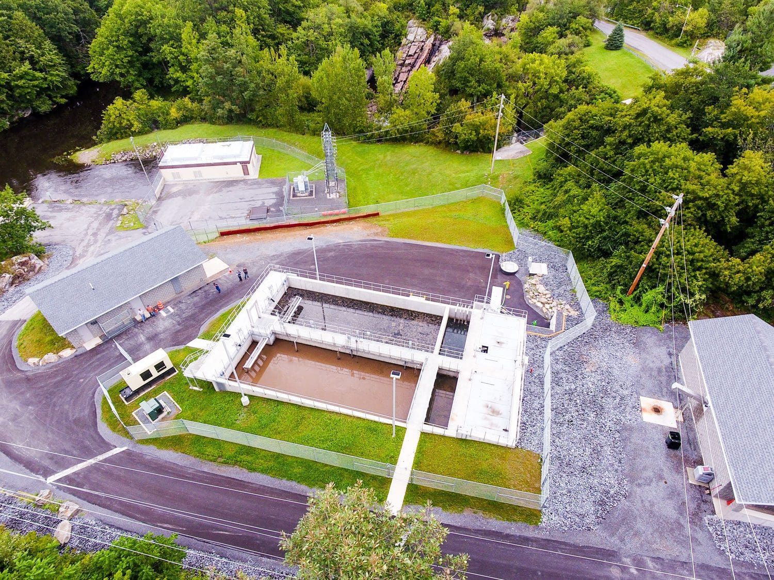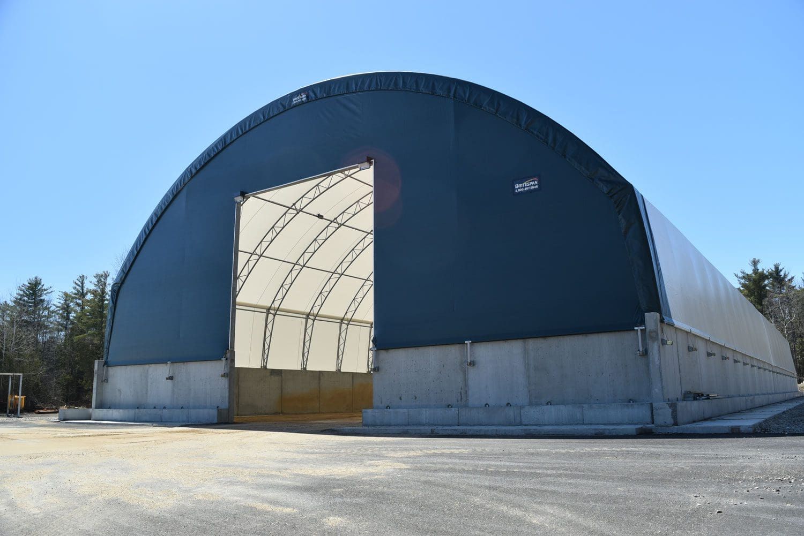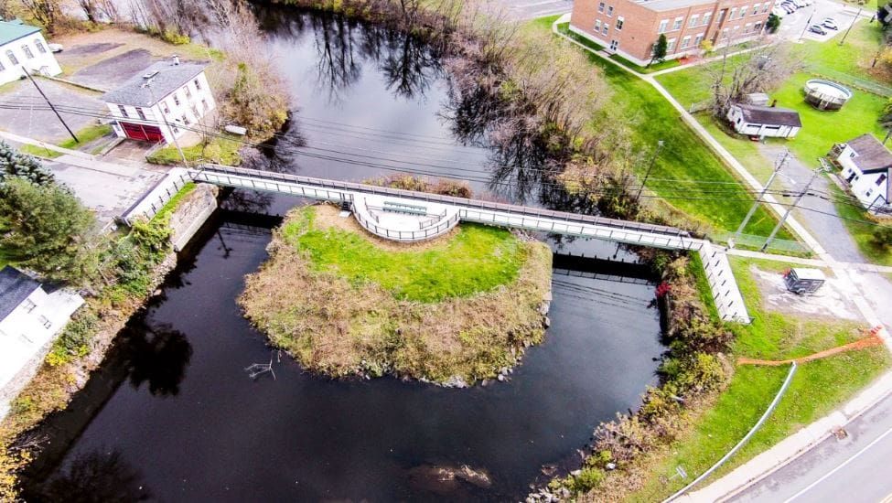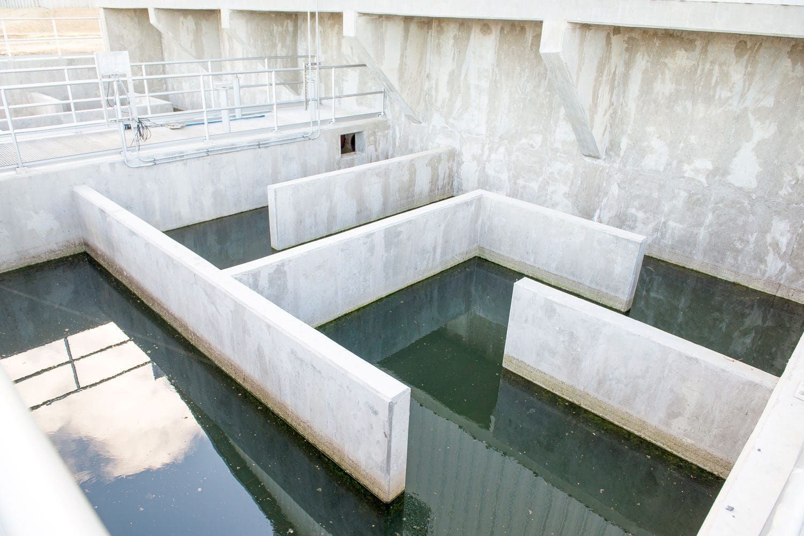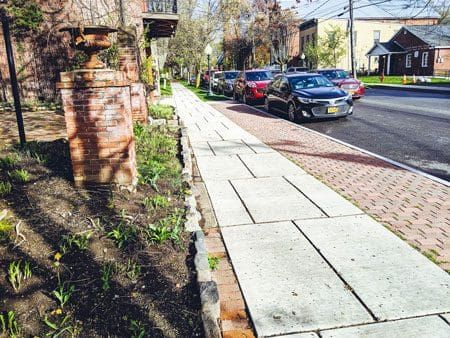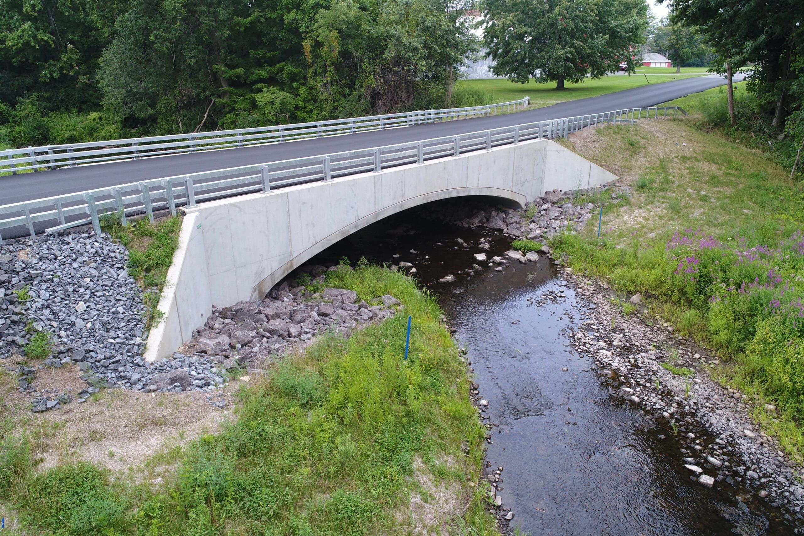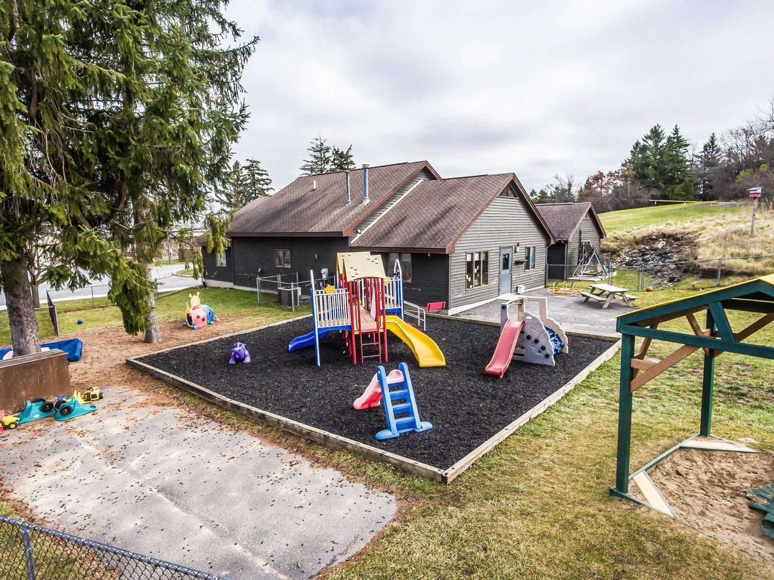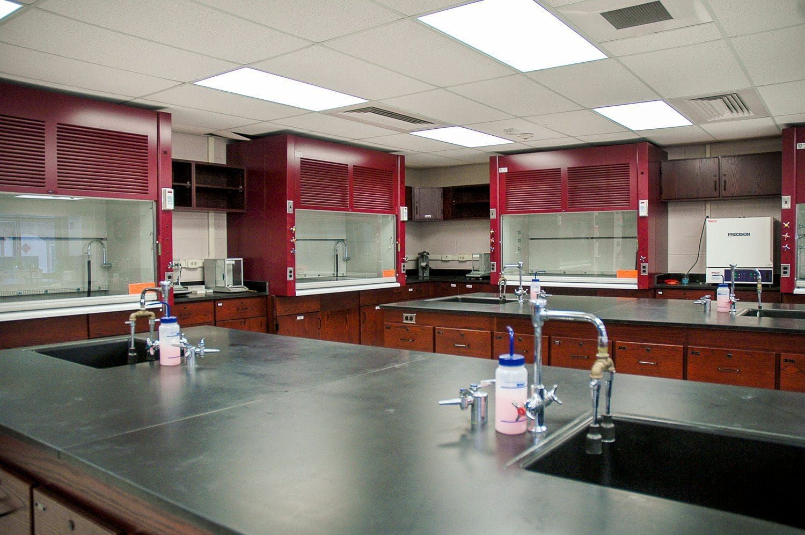Deferiet Waterworks
BCA worked with the Village of Deferiet on the completion of a comprehensive study to determine the feasibility of a joint water system improvement project. BCA assisted the Villages in securing a $2 million grant and 0% interest loan from the NYS EFC DWSRF program. A $622,000 grant from USDA Rural Development and $400,000 grant from the Local Government Efficiency Programs were also secured to complete the needed improvements. The joint project involved the construction of a shared glass-lined elevated tank to serve both the Village of Deferiet and the Village of Herrings (now the Town of Wilna).
