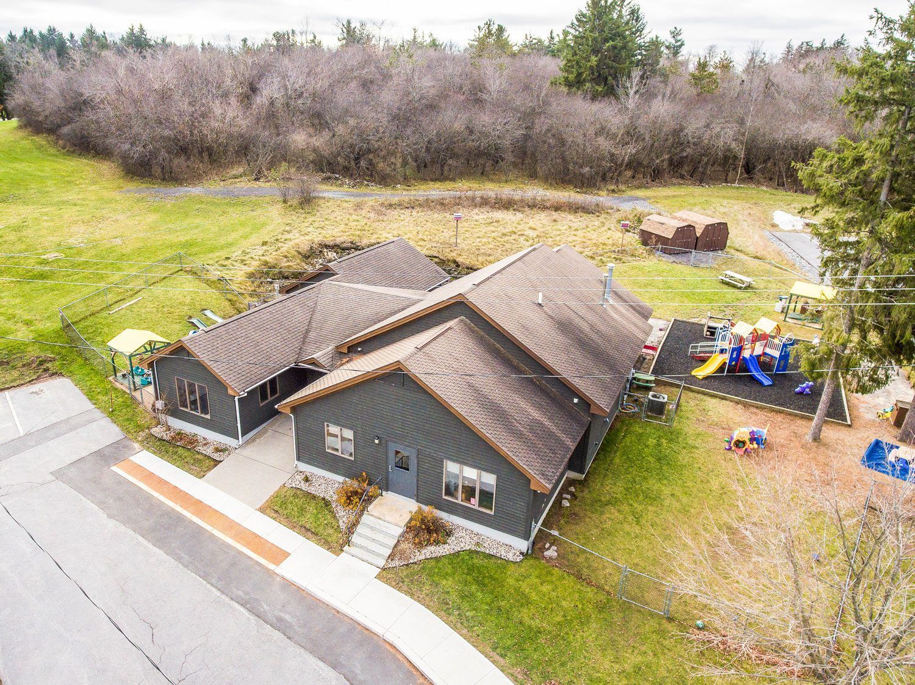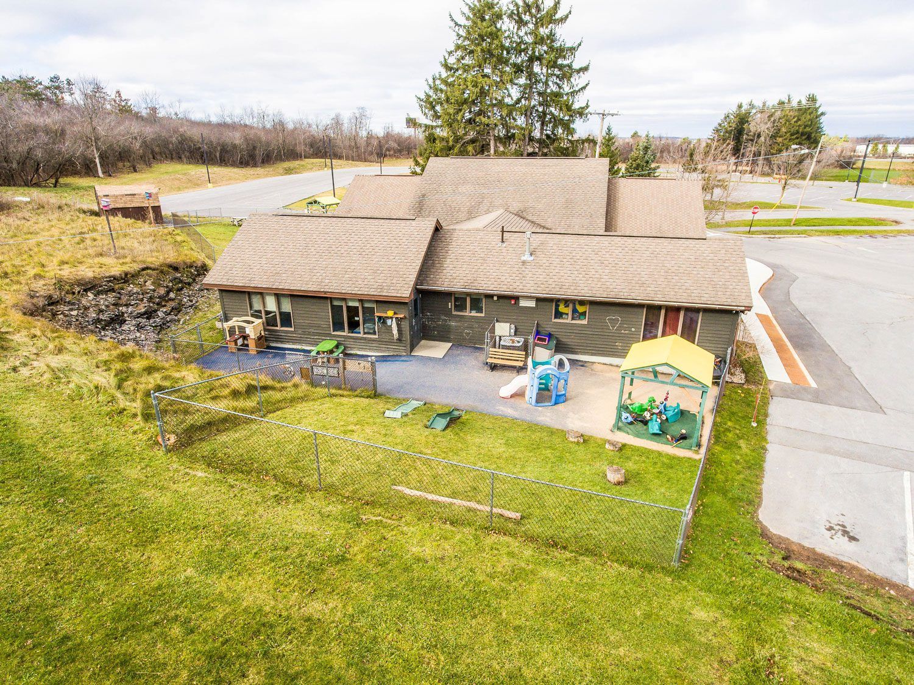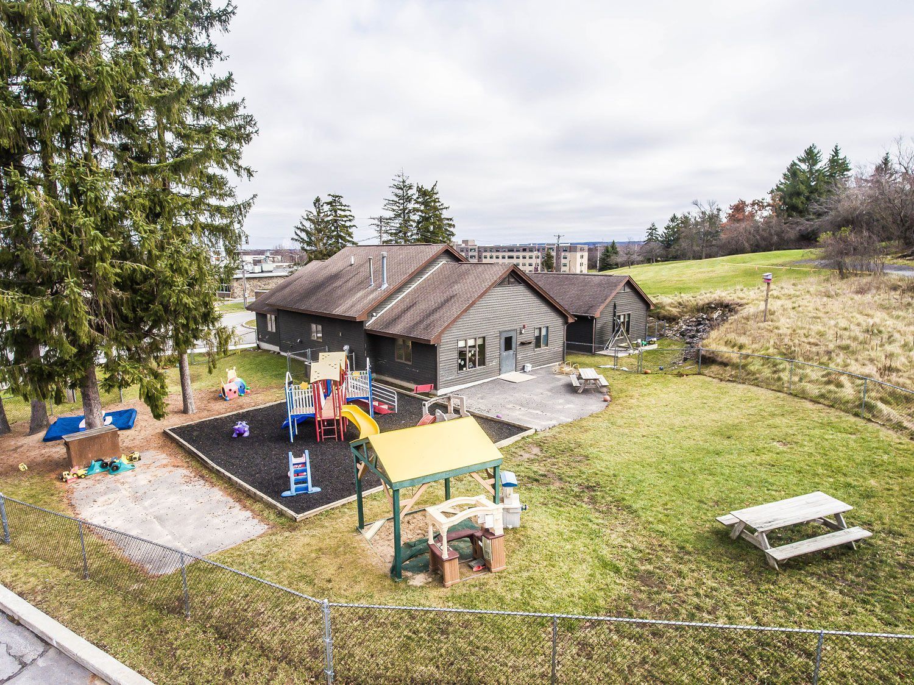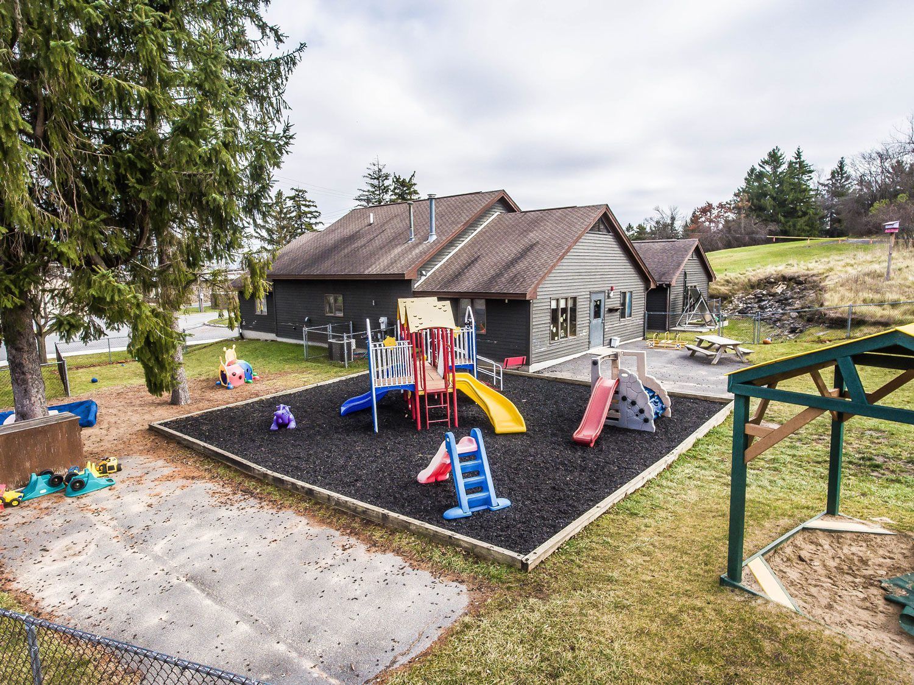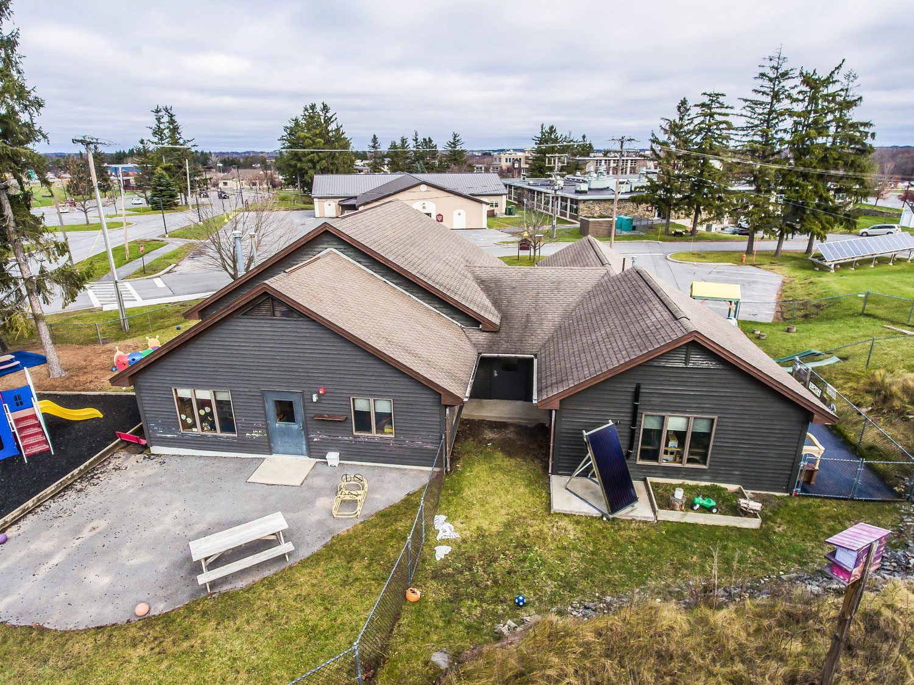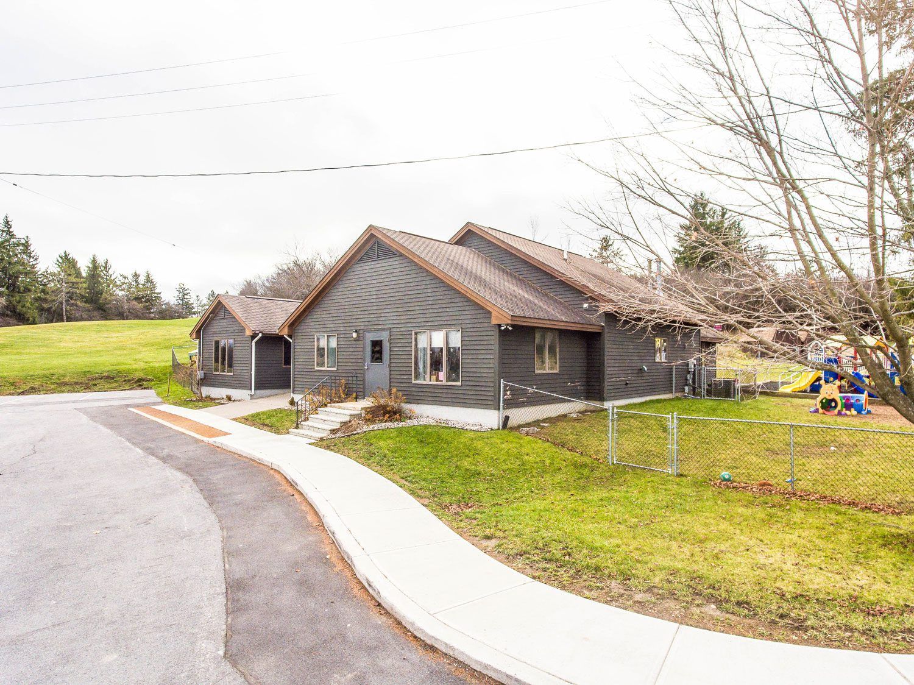JJC – Day Care Center Design
Occupancy: 28+ Years
Location: Jefferson, NY
Client: Jefferson Community College
Budget: N/A
BCA Architects & Engineers has been working with Jefferson Community College since 1994. BCA designed a new daycare center to serve the needs of students at Jefferson Community College in providing certified programs for young children while parents attended college classes. The facility has been designed to the program criteria established by the college as well as the mandated requirements of the New York State Department of Social Services. The innovative floor plan offers the children large classroom areas at the ends of the building, allowing light to enter on three sides and a central core containing the toilet rooms, kitchen, mechanical room, laundry room and storage space. Although constructed under a tight budget and construction schedule, the campus daycare facility with its stained cedar siding and traditional roof lines blends will with the natural setting of its site and is an asset to the campus as a whole.
