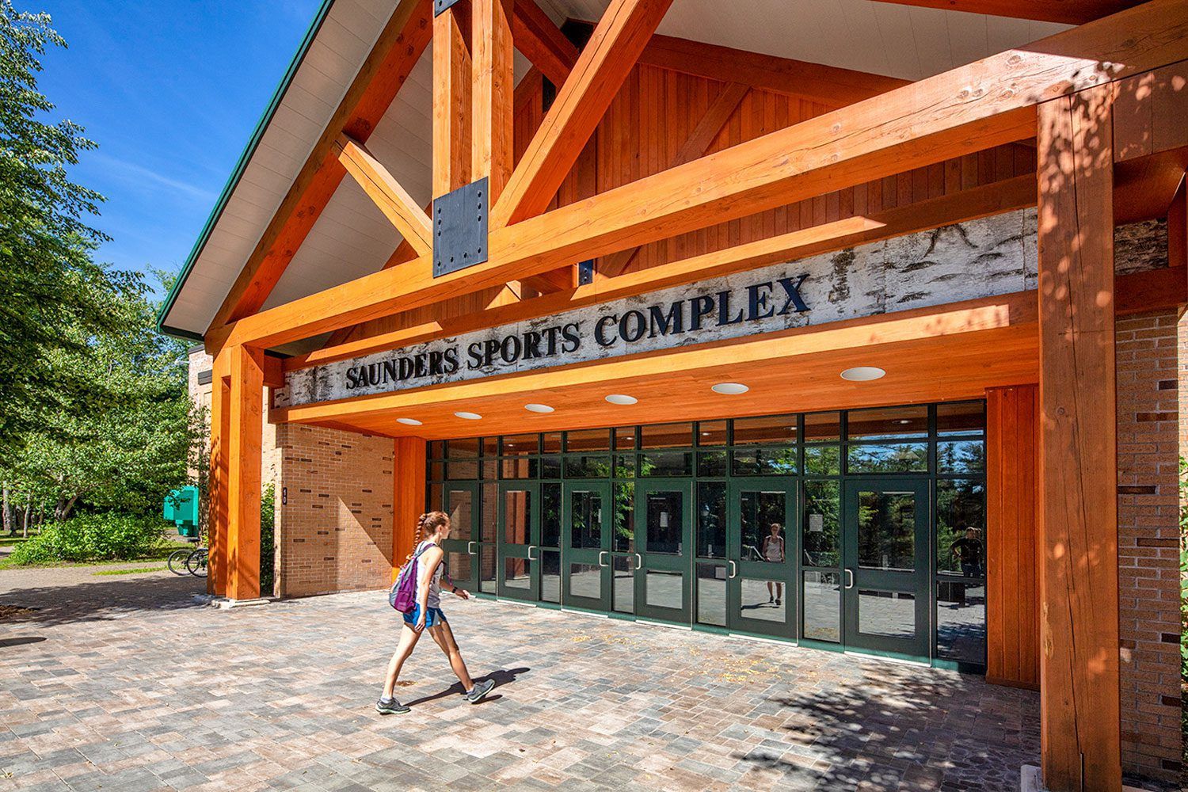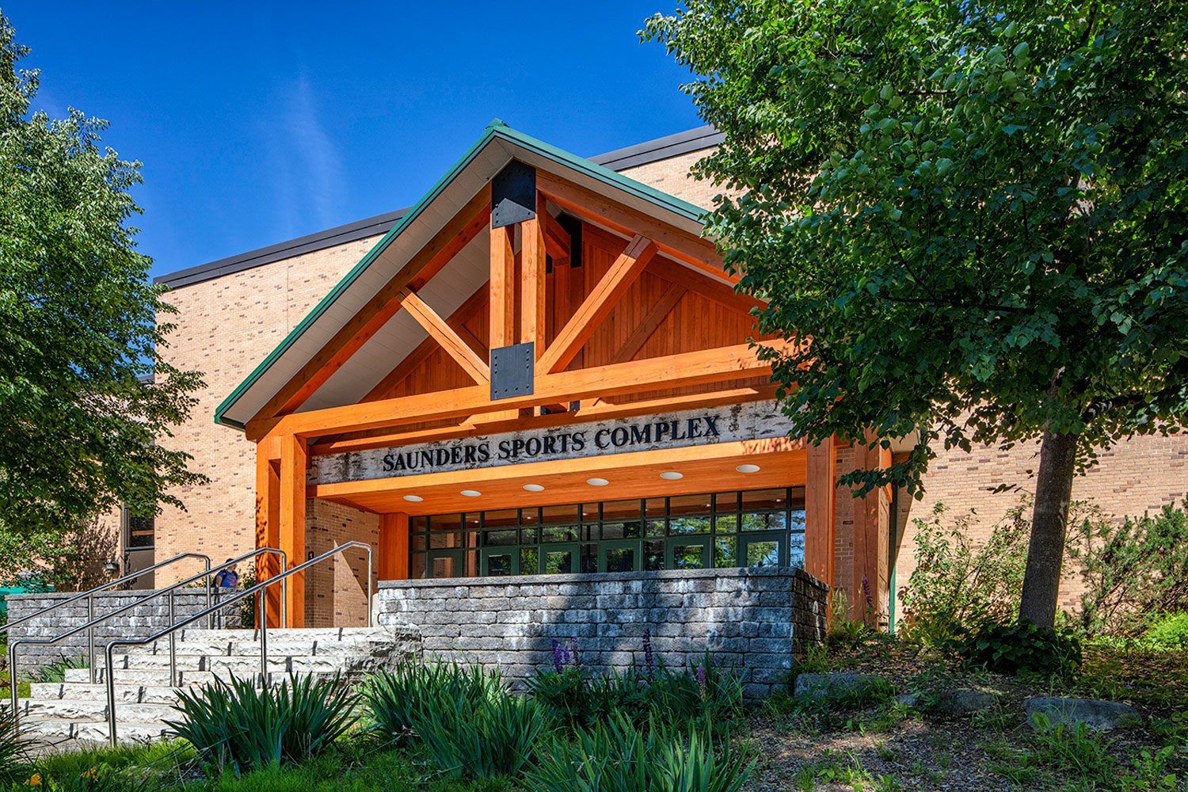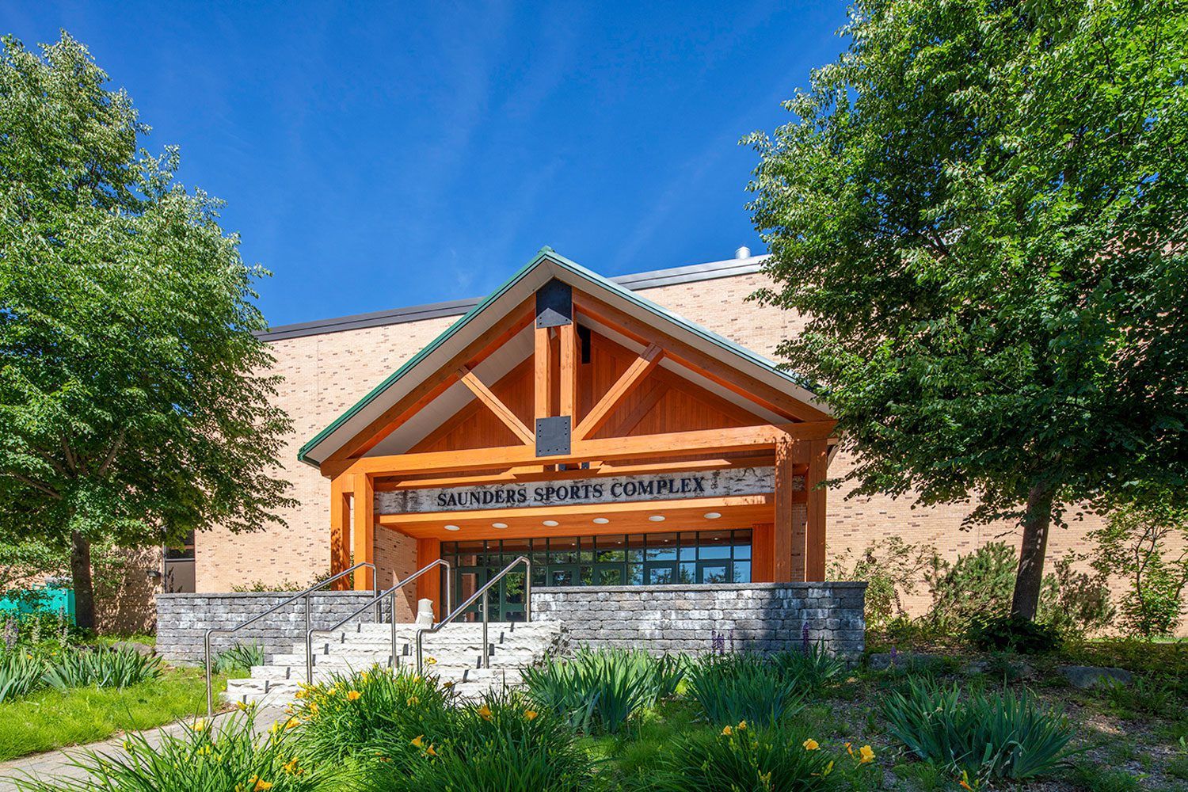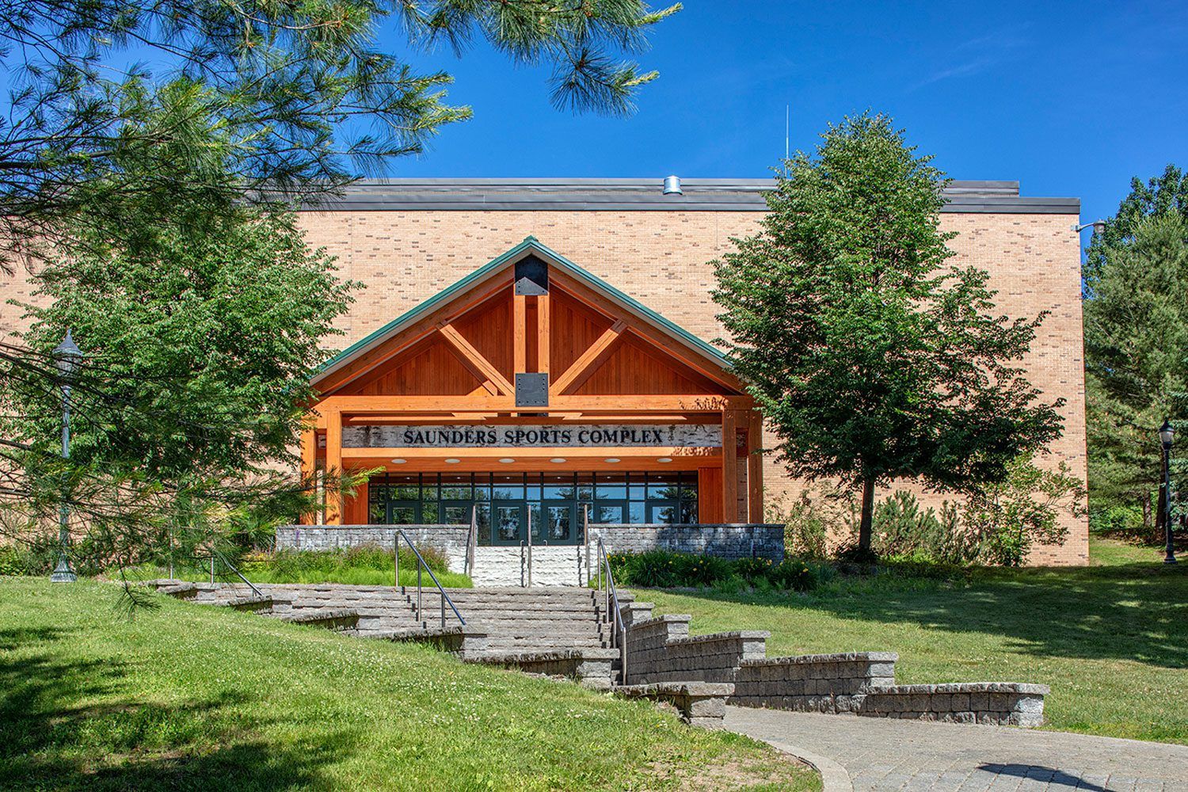Paul Smith’s Saunders Sports Complex
Occupancy: 12+ Years
Location: Paul Smiths, NY
Client: Paul Smiths College
Budget: N/A
BCA Architects & Engineers has been working with Paul Smith’s College since 2010. The most recent project work included an Adirondack-themed entrance canopy and renovations in the main lobby area. Past projects include the installation of a strength and conditioning center, pool finishes and mechanical equipment upgrades, climbing wall installations, locker room upgrades, gym floor finish replacement, administrative office and training room renovations, and equipment upgrades. The 50,000 sq. ft. structure serves as the center for sport and fitness activity for Paul Smith’s located in the heart of the Adirondacks. BCA has also provided master planning for a future artificial turf field and stadium and other site improvements and renovations for the College’s Instructional Science Building.



