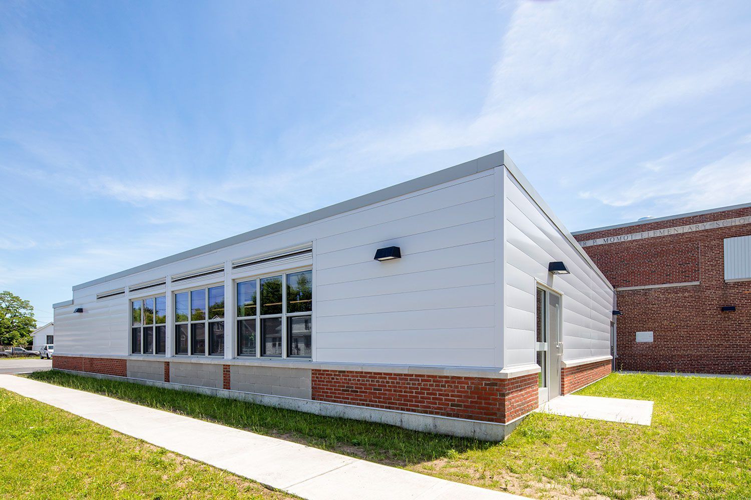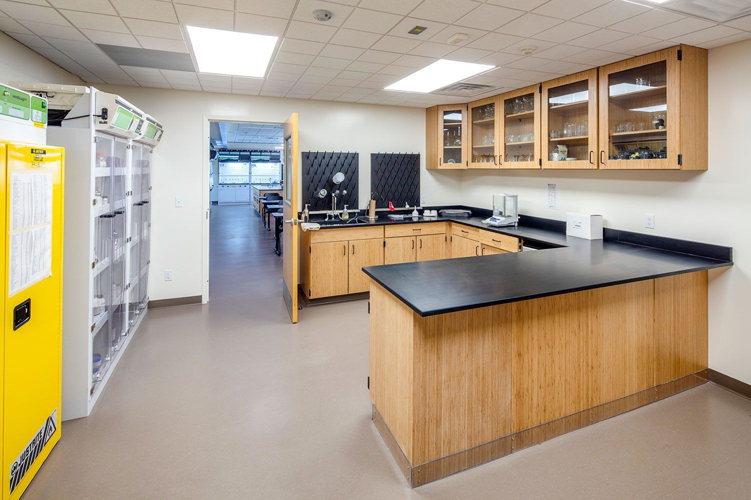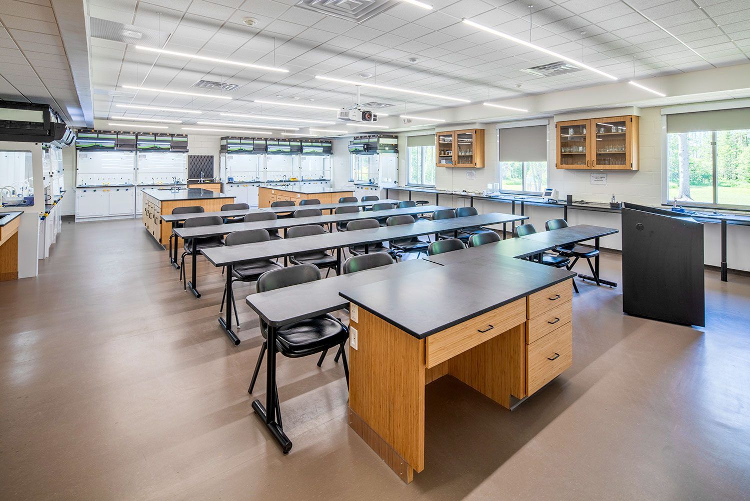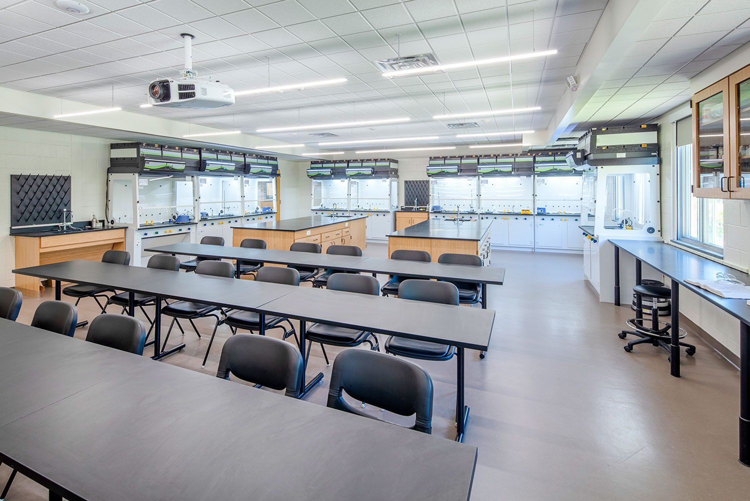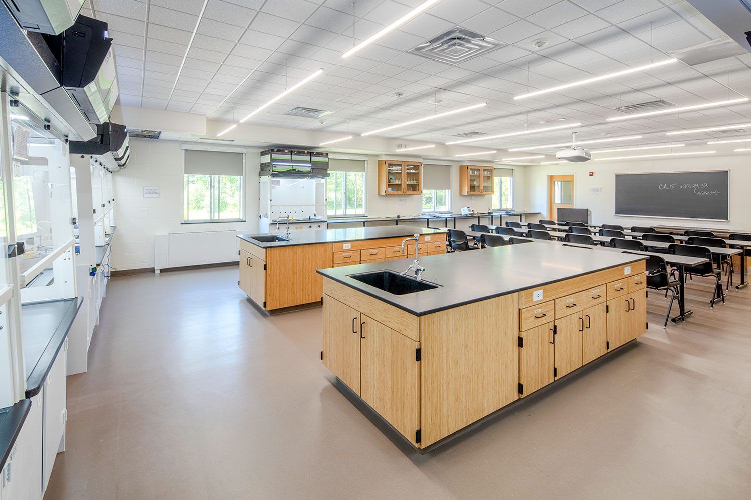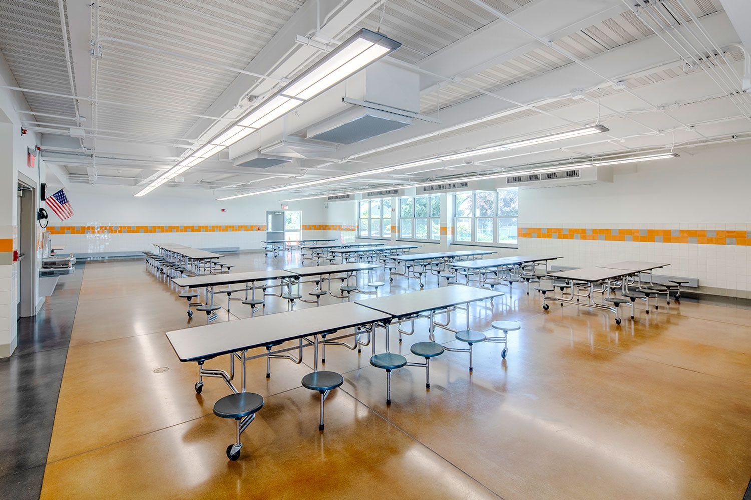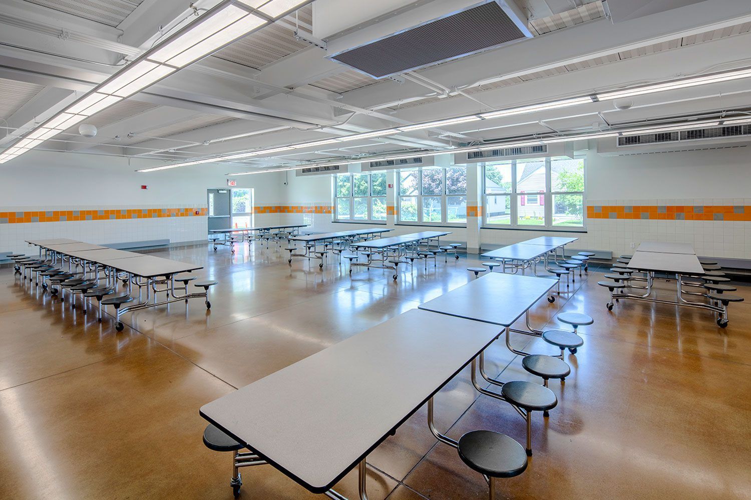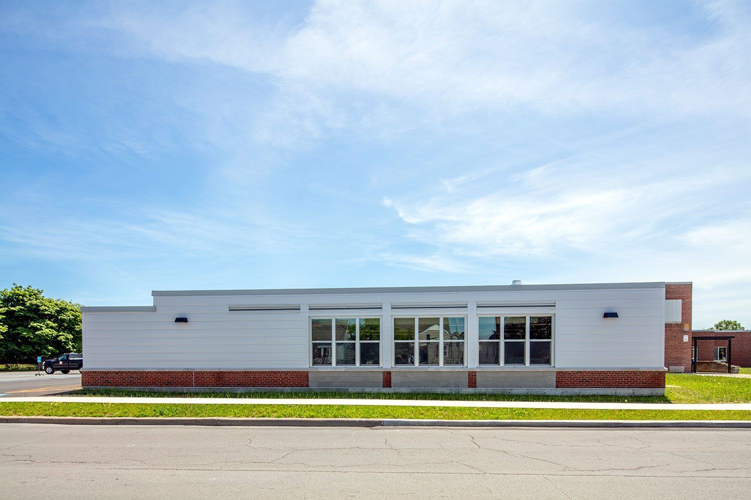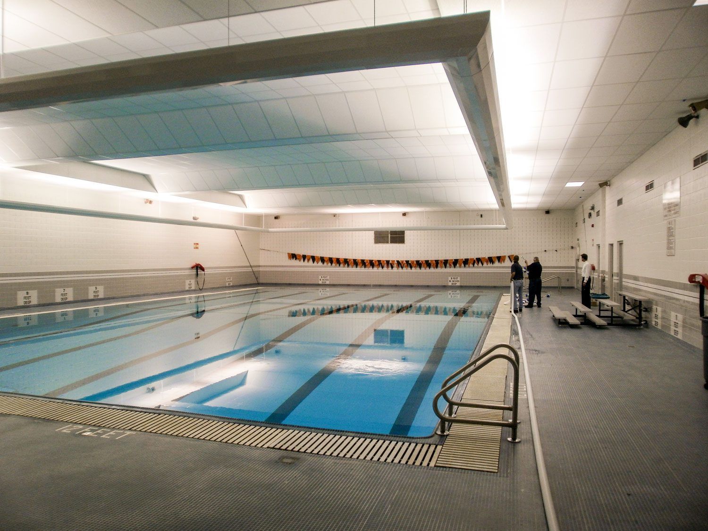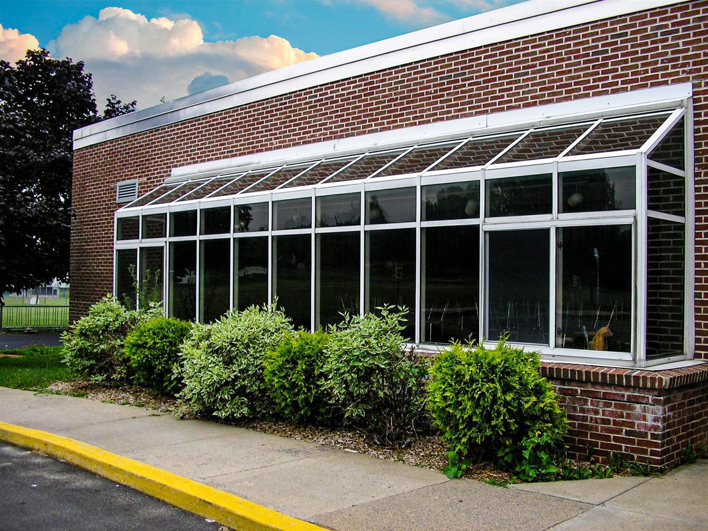Plattsburgh City School District
Occupancy: 23+ Years
Location: Plattsburg, NY
Client: Plattsburg CSD
Budget: $30,000,000
BCA Architects & Engineers has been working with Plattsburgh City School District since 1999. The most recent project work included a locker room reconstruction at the High School, a cafeteria addition at Oak Street Elementary School, curtain walls were replaced, the pool was completely renovated with new ceilings, lighting, regrout of ceramic tile at the Stafford Middle School, windows were replaced and a new parking area was created at Momot Elementary. All sites included hazardous material abatement, roofing replacement, kitchen upgrades, fire and security upgrades and improvements to mechanical, plumbing and electrical systems. The total value of the projects to date is $30,000,000.
