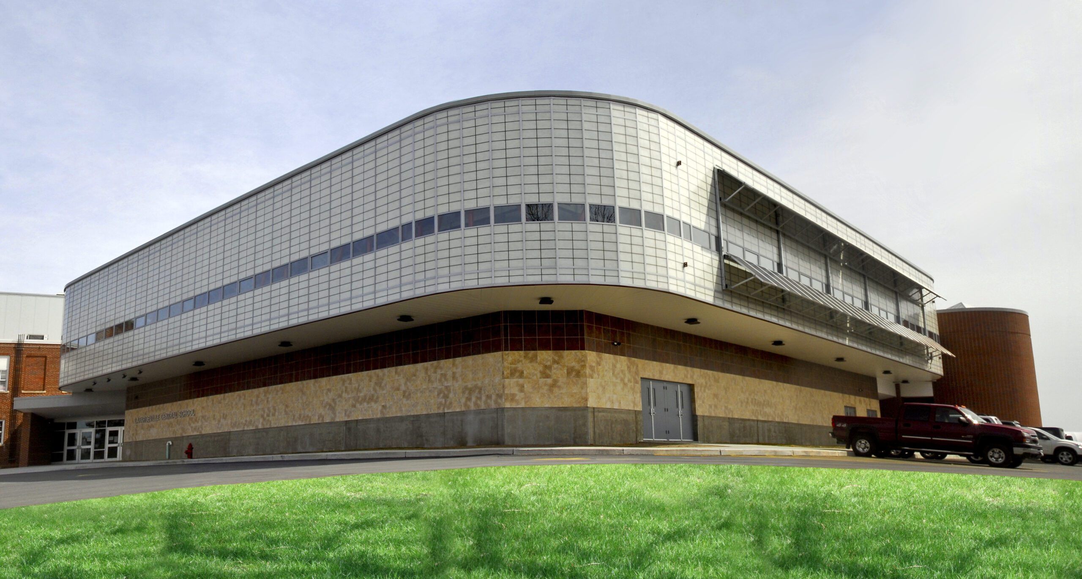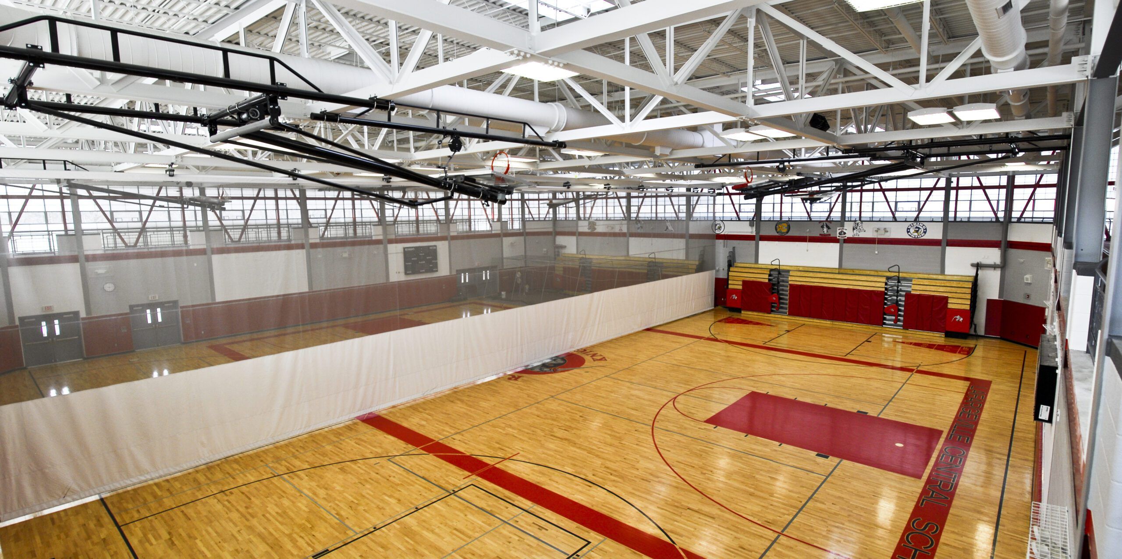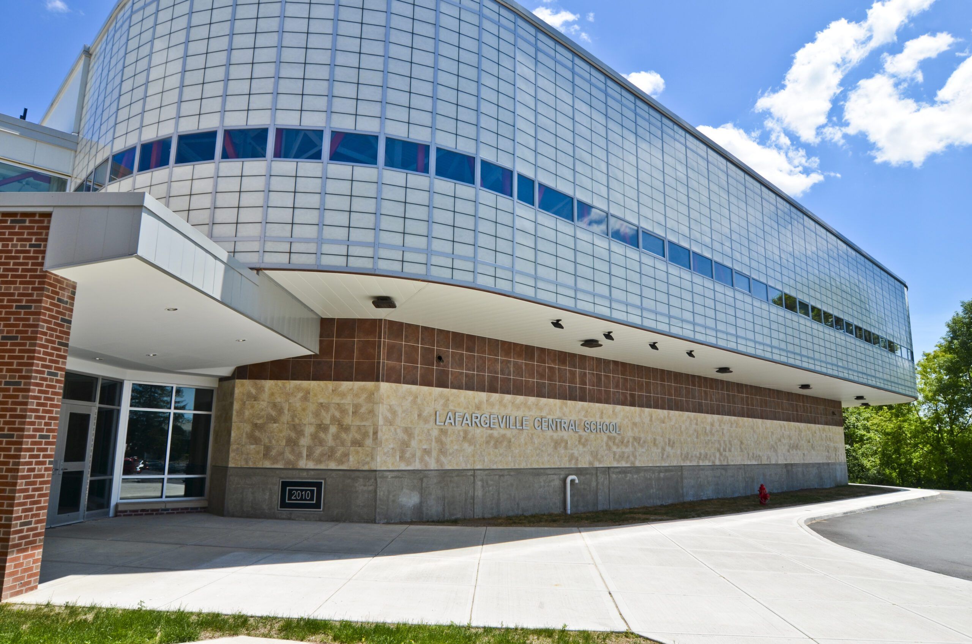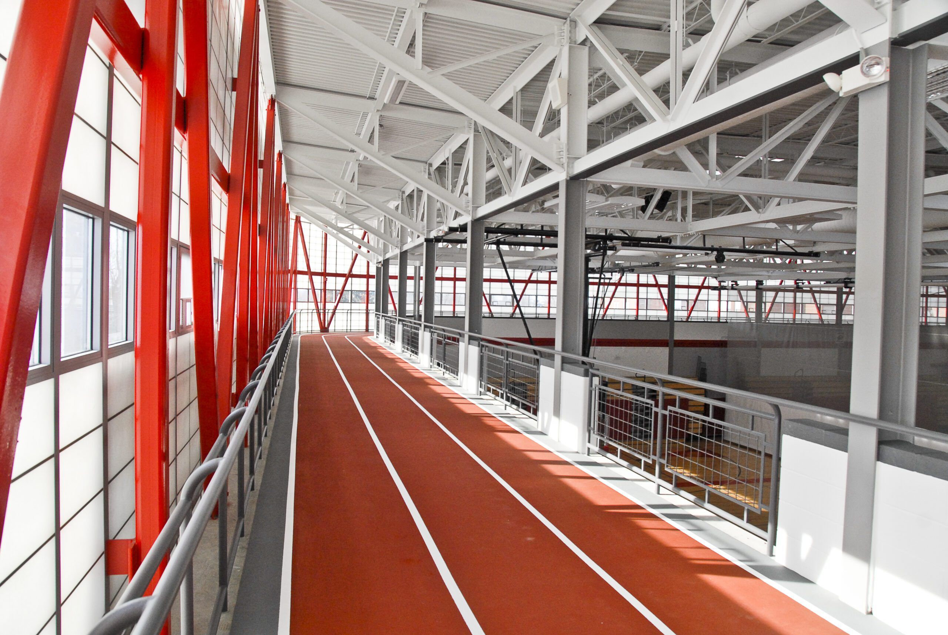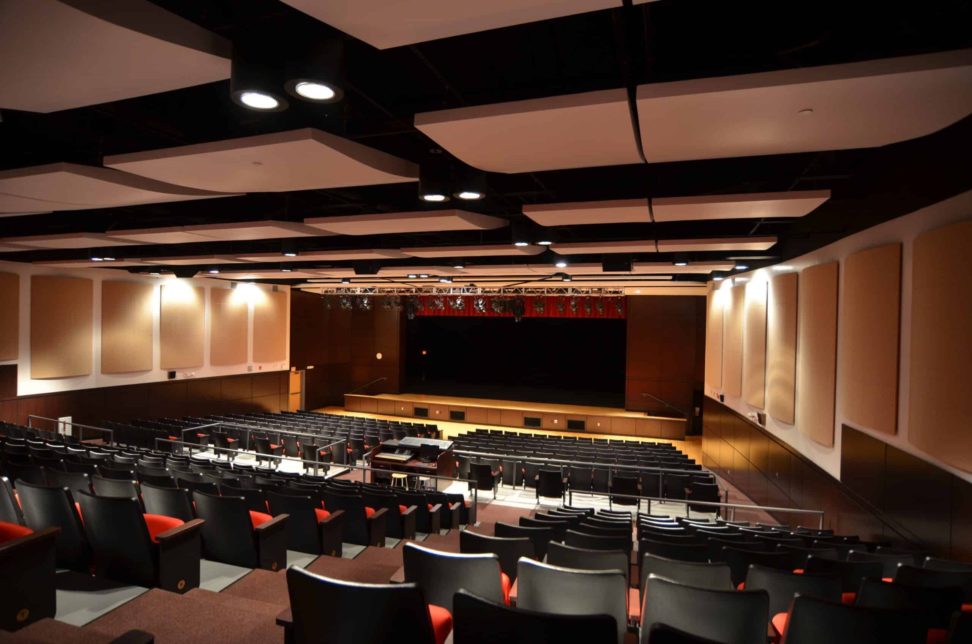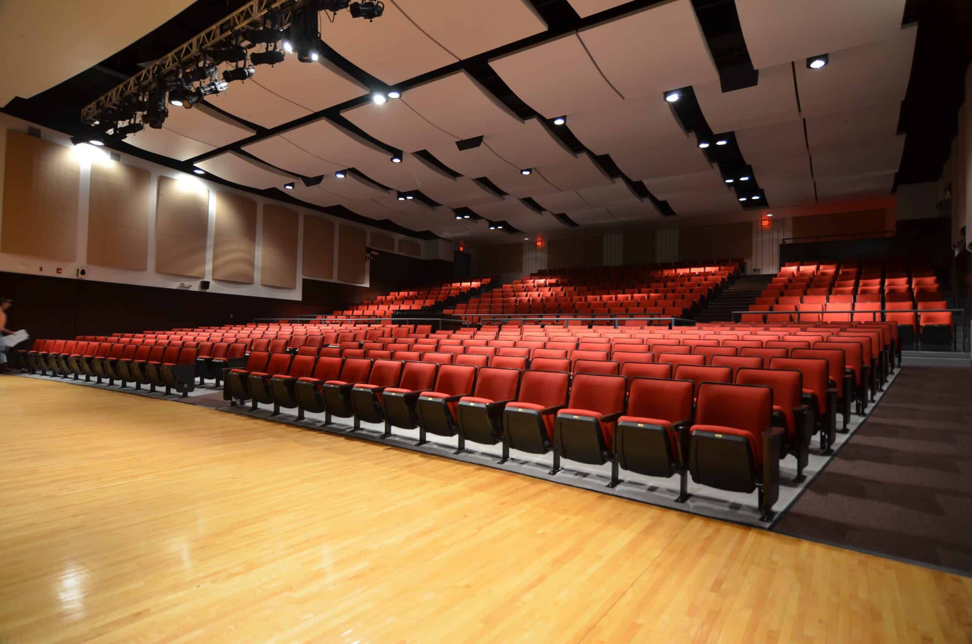LaFargeville Central School District, LEED School District
Occupancy: 30+ Years
Location: LaFargeville, NY
Client: LaFargeville CSD
Budget: $29,530,000
BCA Architects & Engineers has been working with LaFargeville Central School District since 1992.The most recent project work included a new gymnasium, locker room addition, library renovations, conversion of a former gymnasium into an auditorium, a 7 classroom overbuild addition, existing classroom upgrades including floor and ceiling replacements, door and hardware replacements, life safety and fire alarm upgrades and restroom reconstruction. The project incorporated the use of advanced daylighting controls, photo-voltaic solar panels, a vegetated green roof, a 10kw wind turbine and dedicated green space and plantings for carbon off-setting. Additional parking and site access improvements were included to accommodate the new gymnasium. The total value of the projects to date is $29,530,000.
