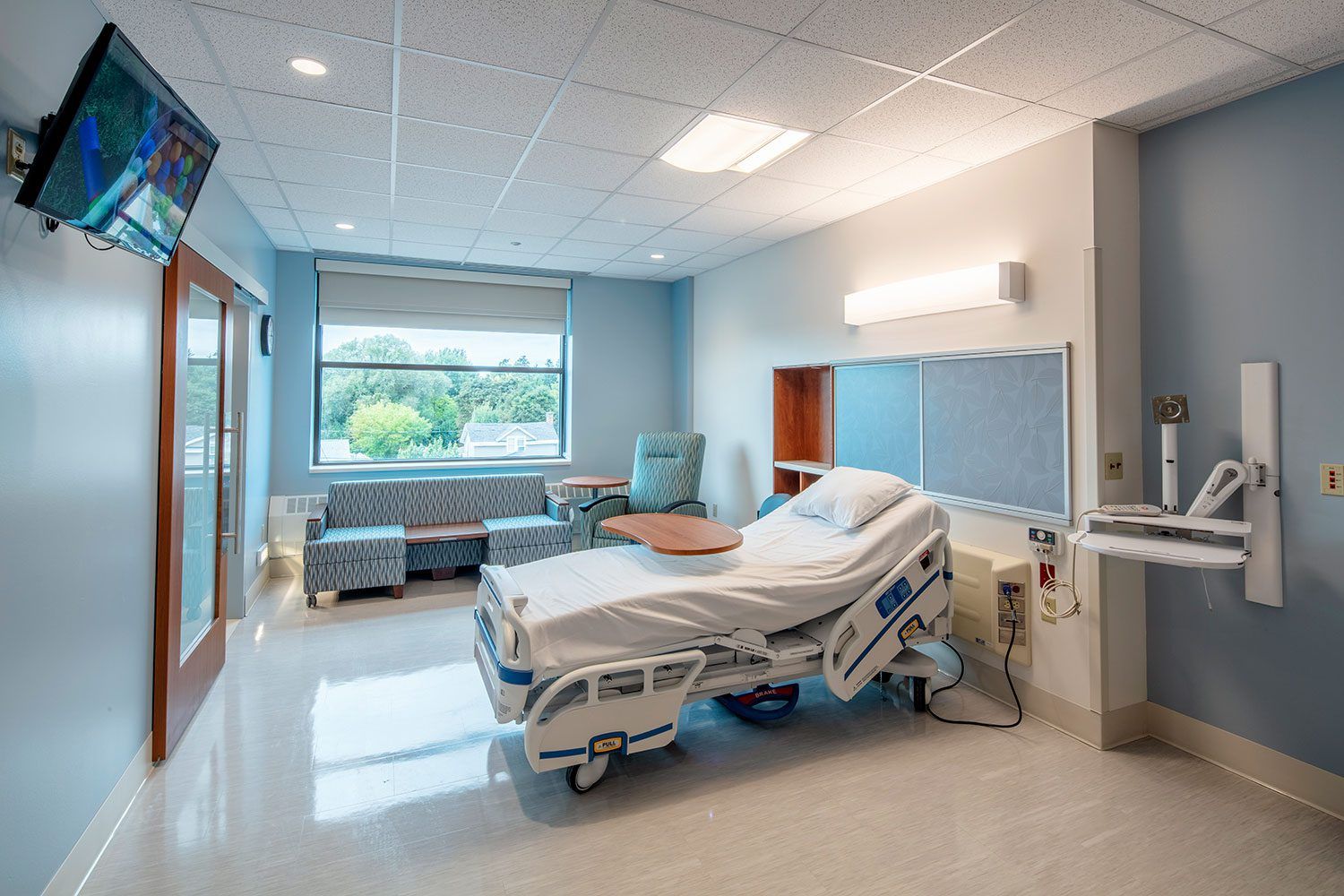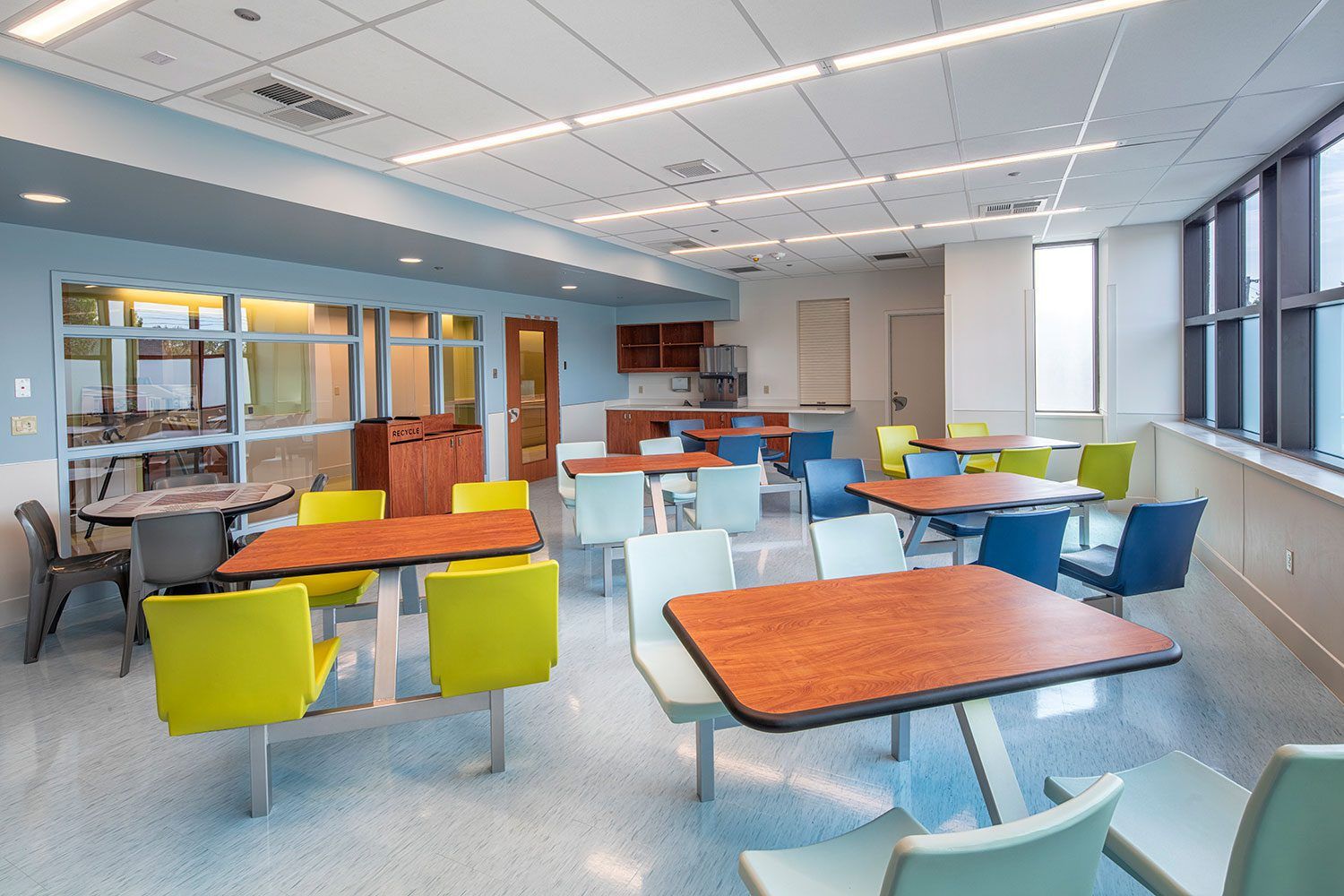Samaritan Health – Women & Children’s Center Relocation
Occupancy: 32+ Years
Location: Watertown, NY
Client: Samaritan Medical Center
Budget: $40,000,000
BCA Architects & Engineers has been working with Samaritan Medical Center since 1990. The most recent project work included a new 12,800sf Women’s and Children’s Center. The new unit featured a dedicated entrance, welcoming public lounge spaces, three Labor/Delivery/Recovery rooms, two C-Section Operating Rooms, 21 post-partum rooms, and eight Pediatrics rooms. Evidence-based design principles include greater patient controls and amenities, planned flexibility, soothing colors and finishes, connections to nature, and increased patient/staff contact. The entry sequence, flow, access to care, selection of furniture, finishes, equipment, and implementation of sustainable elements were all designed to make a positive impact on patient care, enhance operational efficiency, and increase life-cycle costs. The total value of the projects to date is $40,000,000.






