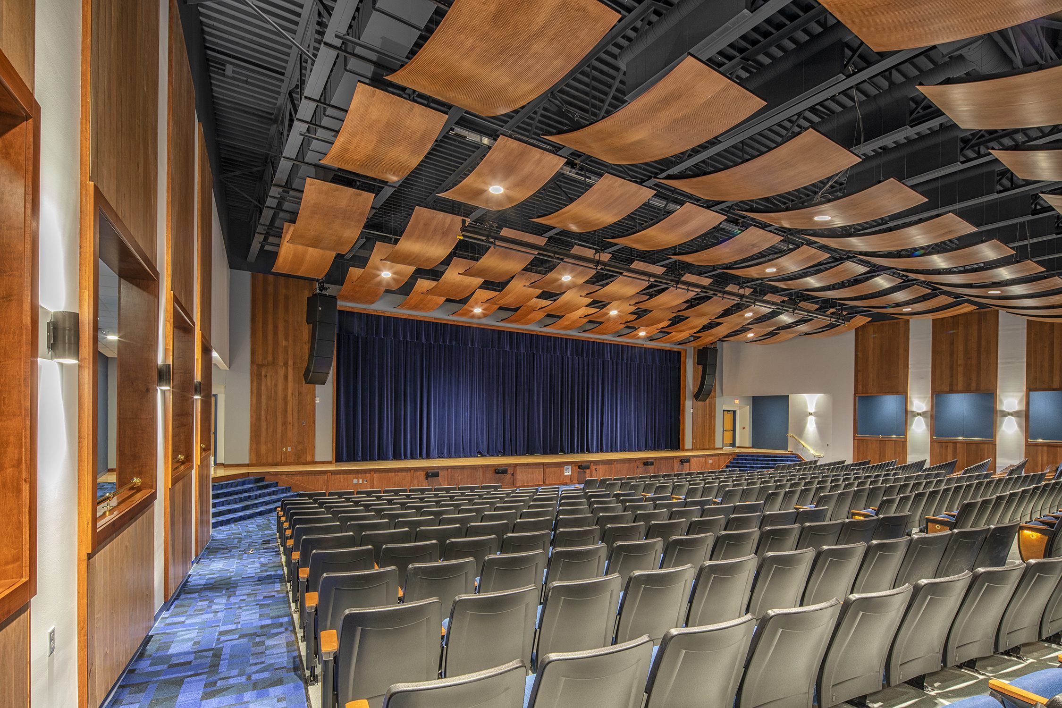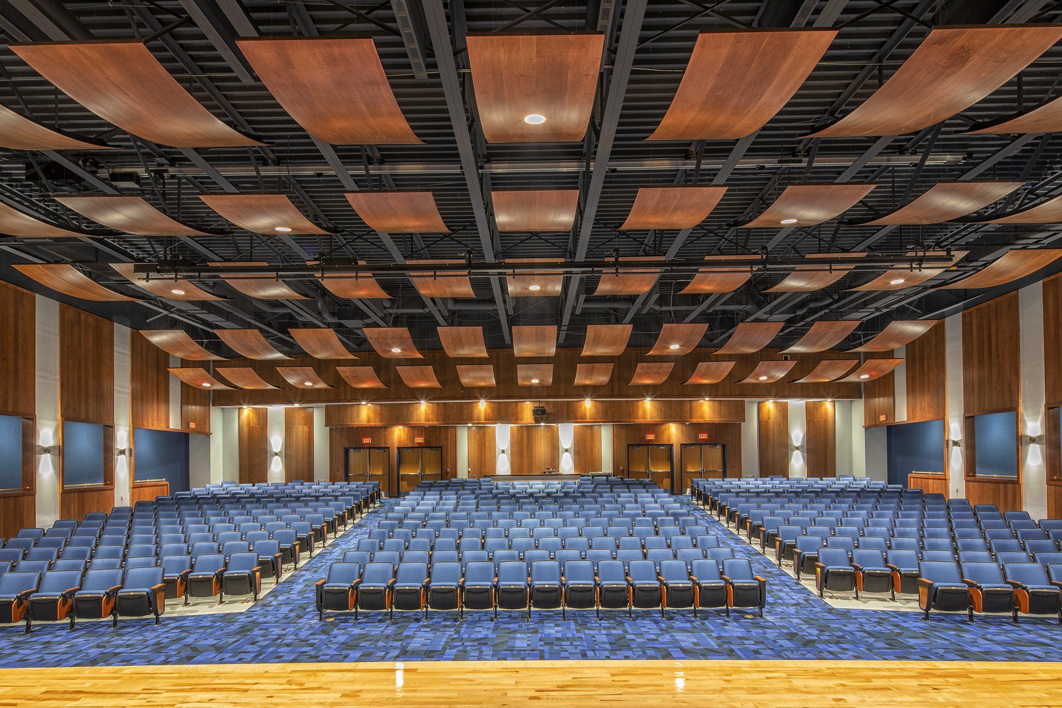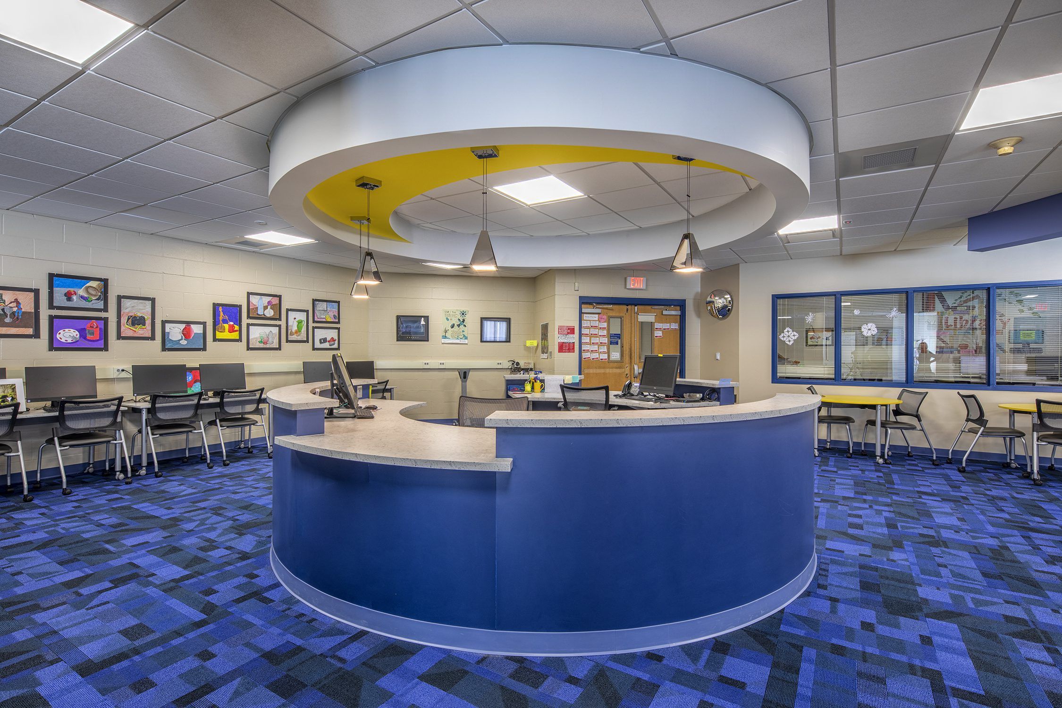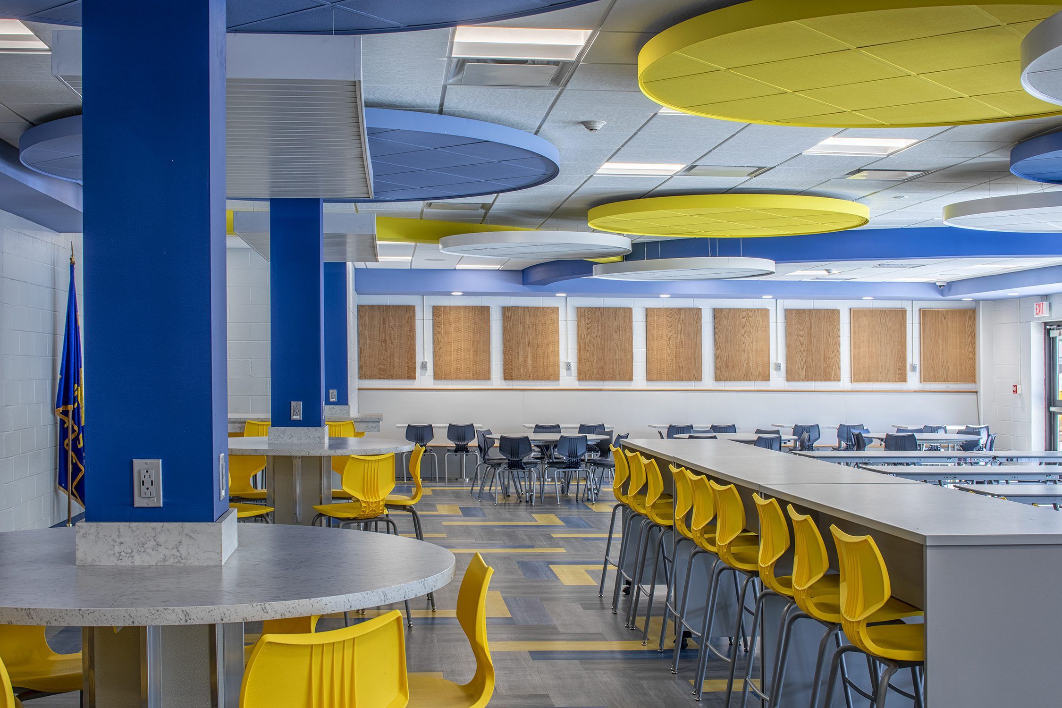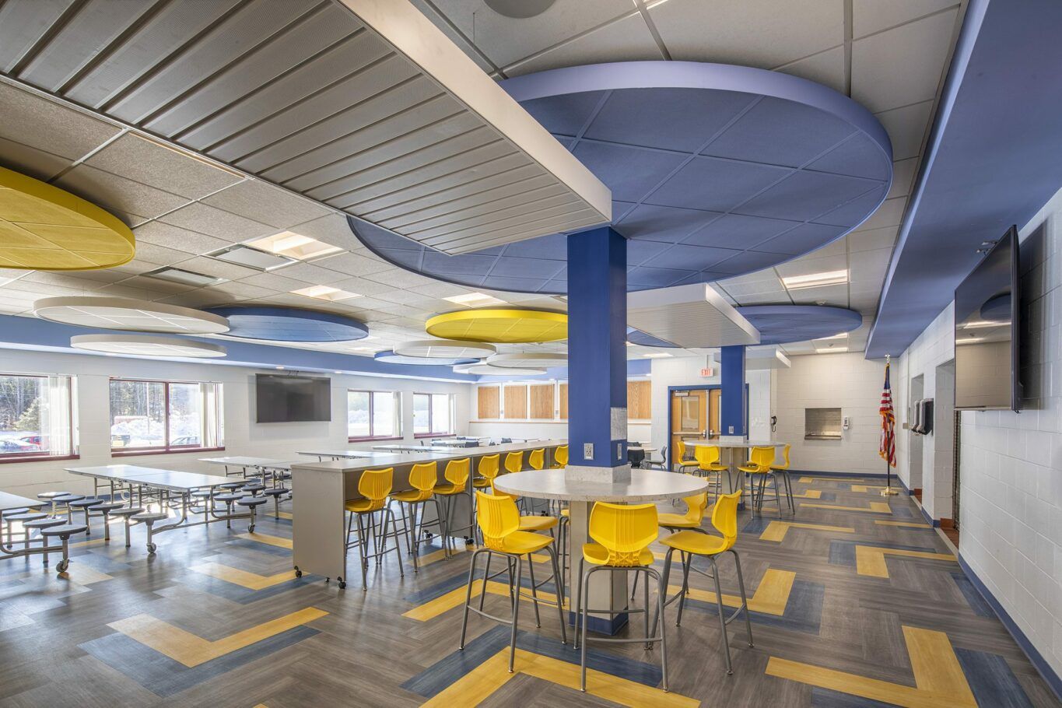Warrensburg Central School District
Occupancy: 2 Years
Location: Warrensburg, NY
Client: Warrensburg CSD
Budget: $9,400,000
The Warrensburg Central School District Junior/Senior High School was originally constructed in the 1970s to accommodate 500 students. Like many school facilities, the building included a moderately-sized stage within the cafeteria footprint. To better accommodate school productions and outside theatrical groups, the District wished for an affordable, state-of-the-art performance venue. Decreasing enrollments over the years made internal floor space available, BCA Architects & Engineers were commissioned to find enough contiguous space within the building to construct a new 460 seat performance area.
The cafetorium, when combined with the adjoining rooms, provided the right amount of floor area, and luckily, the roof structure was nearly high enough to accommodate a standard auditorium design. To increase the internal height, the architects excavated and sloped the seating area down to the orchestra pit, increasing the fly height and allowing the stage to be accessible to the main floor level by symmetrical accessways, visible through decorative acoustical screens, which double as box seating during events. The stage comprises 1,570 sf with ample wing space, convenient storage and state-of-the-art theatrical sound and lighting equipment and controls. The mechanical systems are all high-efficiency VHR units supplying 100 percent outside air to the area. All house and theatrical lighting is LED and low VOC materials were used throughout.
To make room for the new auditorium, it was necessary to relocate the cafeteria. Three adjoining classrooms on the opposite side of the kitchen were combined and renovated into a colorful “café style” hangout space outfitted with built-in seating booths, high-top tables, and multiple flat screens. The kitchen equipment was upgraded and the entire layout reversed to accommodate the relocated serving lines.
Other work completed in the $9.4 million project included the modernization of the media center a new fitness and aerobics room, upgrades to locker and toilet rooms, and LED lighting replacements throughout.
