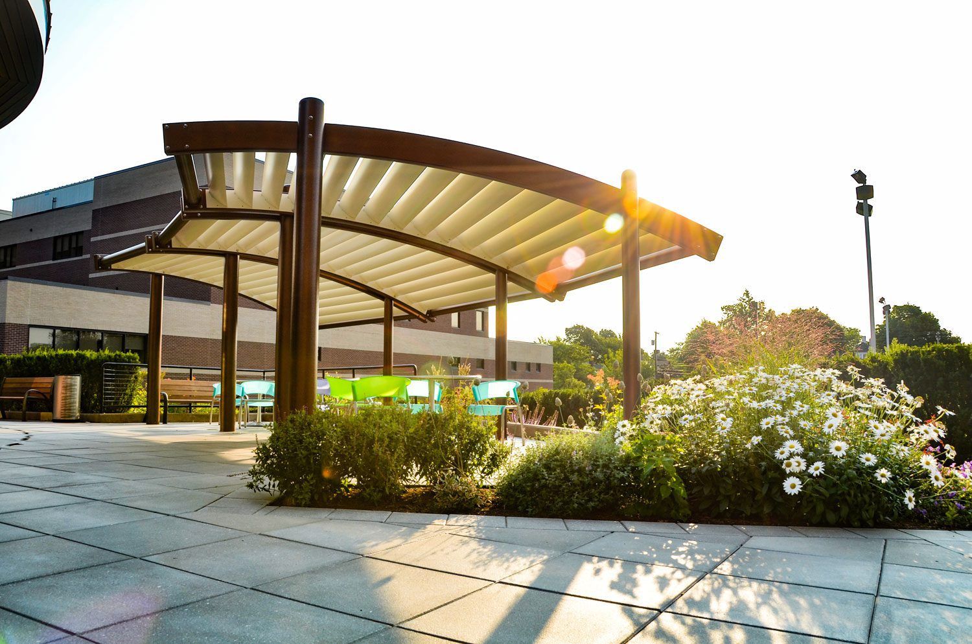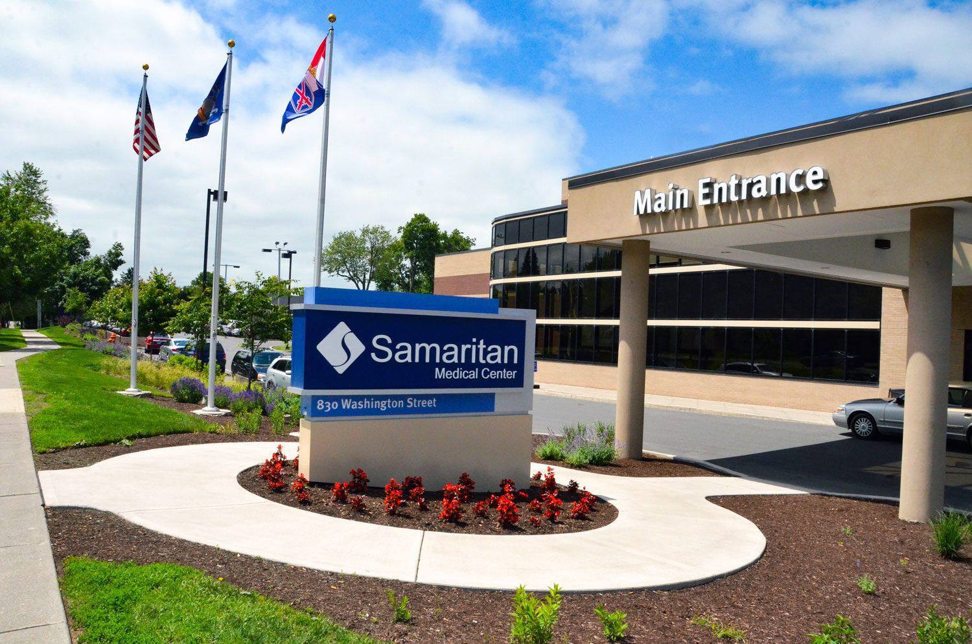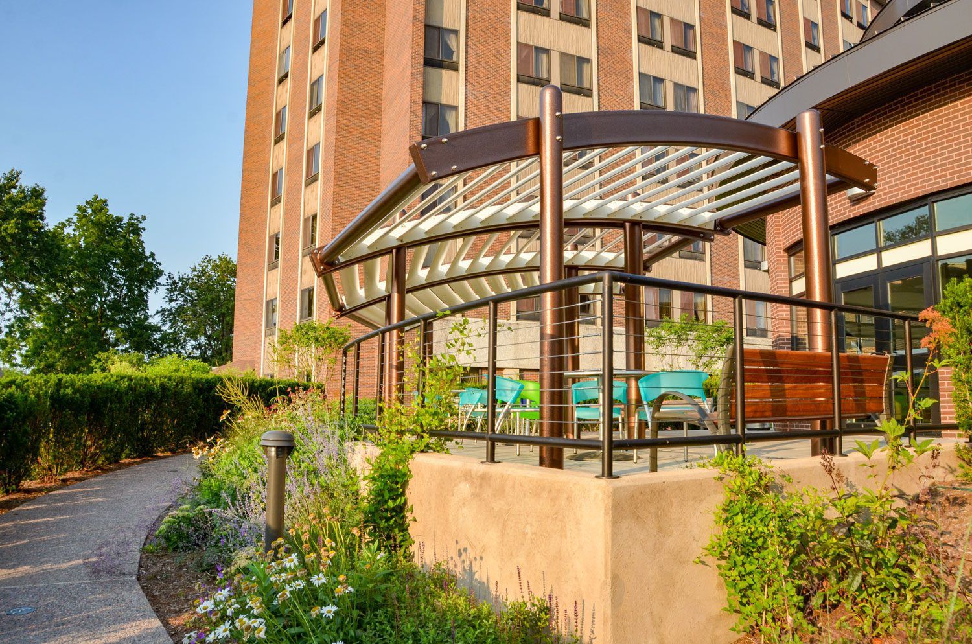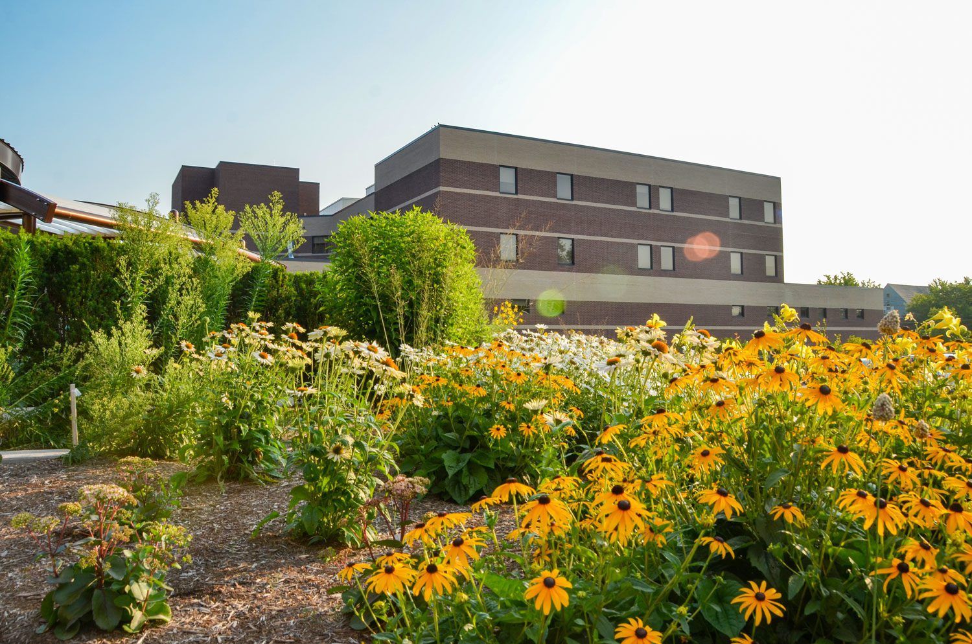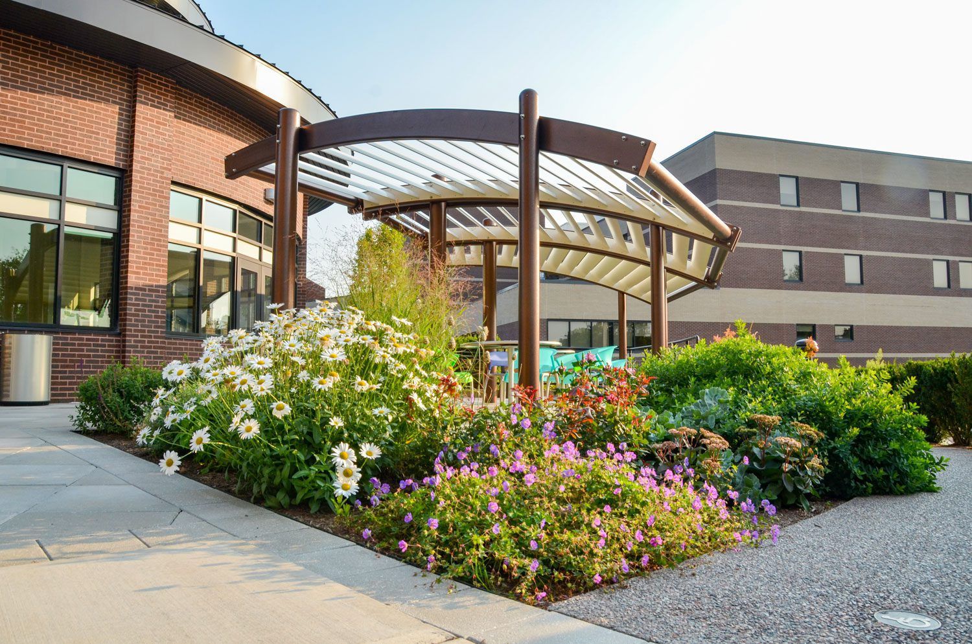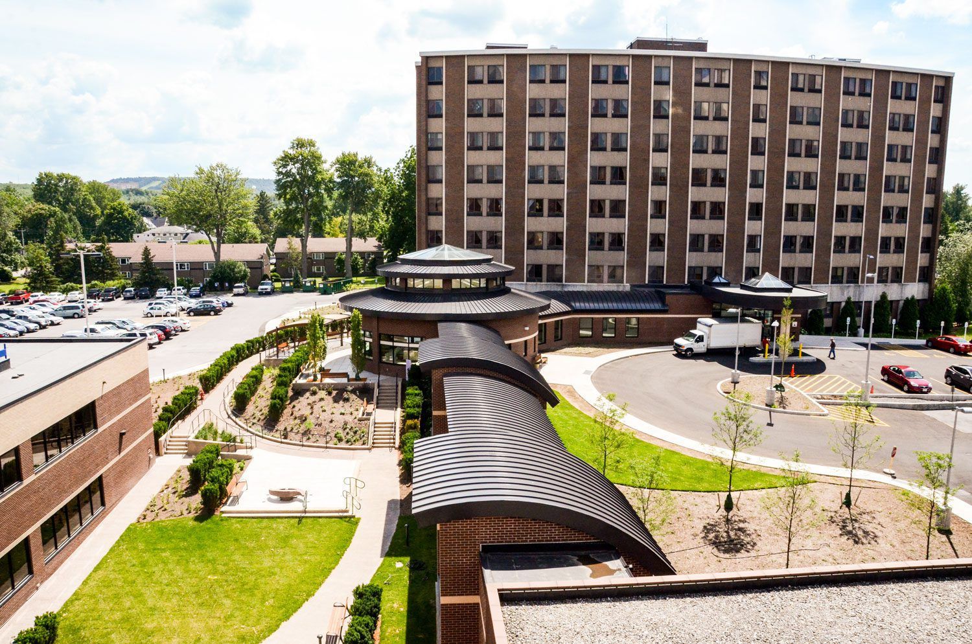Lewis County Health System
Occupancy: 32+ Years
Location: Watertown, NY
Client: Samaritan Medical Center
Budget: $17,000,000
BCA Architects & Engineers has been working with Samaritan Medical Center since 1990. The most recent project work included renovations of the former Emergency Department to a new Outpatient Testing, Admitting & Registration Area; the former ICU to an new 12 bed Neonatal Intensive Care Unit; former Outpatient Procedures was converted into new Medical Records; former 5th Floor Semi-Private Bed Nursing Unit into Orthopedic Private Bed Nursing Unit; and former Operating Suite into new conference rooms, simulation labs, computer training area and Human Resources Suite. On the 4th floor Acute Long Term Care Unit, work included new sprinklers, ceilings and floors. Roofing at the former Emergency Department was replaced and a new 1,500 square foot green roof was installed at the former 2nd floor Hospital bridge entrance. New additions include a 2-story 10,000 square foot connector between the existing Hospital and the adjacent 272 bed Samaritan Keep Nursing Home with a large, round, day-lit atrium area for residents and family, and a new entrance for the new Outpatient Testing, Admitting & Registration. Owner–performed work on this project included expansion of the Cardiac Rehabilitation Unit, conversion of the Pulmonary-Respiratory Unit into a Dialysis Unit, new Foundation and Marketing Offices, new Chapel and volunteer areas, renovations to the Maternity Unit including new family waiting and triage areas, renovation of the existing Doctor’s Lounge, renovation of the existing Physical & Occupational Therapy Unit and replacement of interior finishes on the 4th floor Acute Long Term Care Unit. The total value of the projects to date is $17,000,000.
