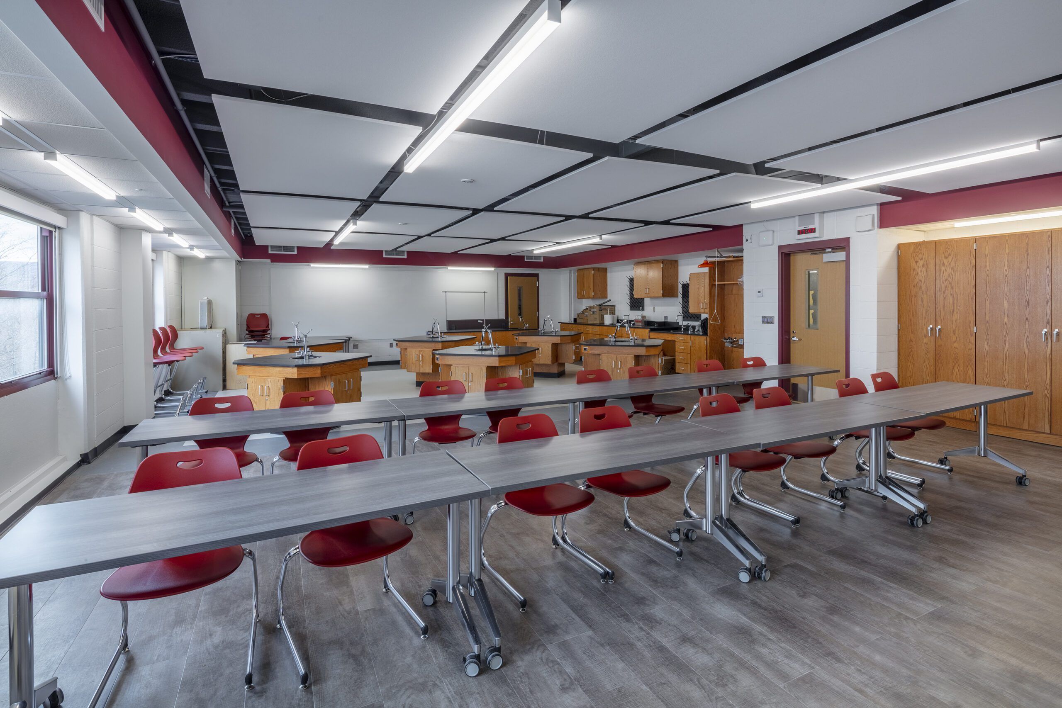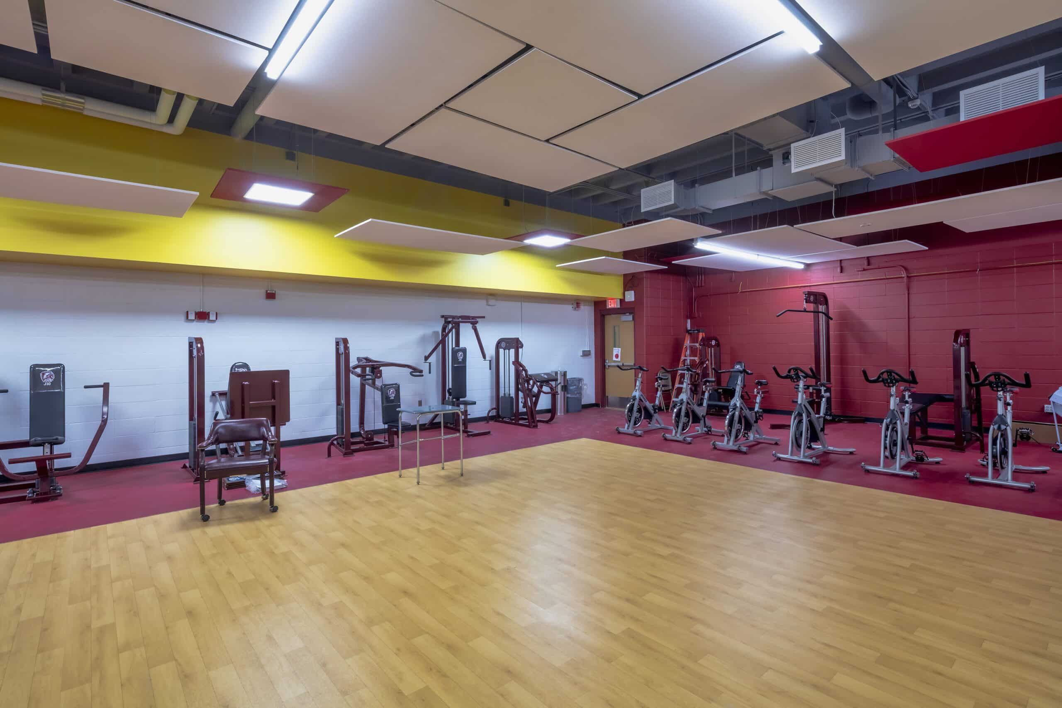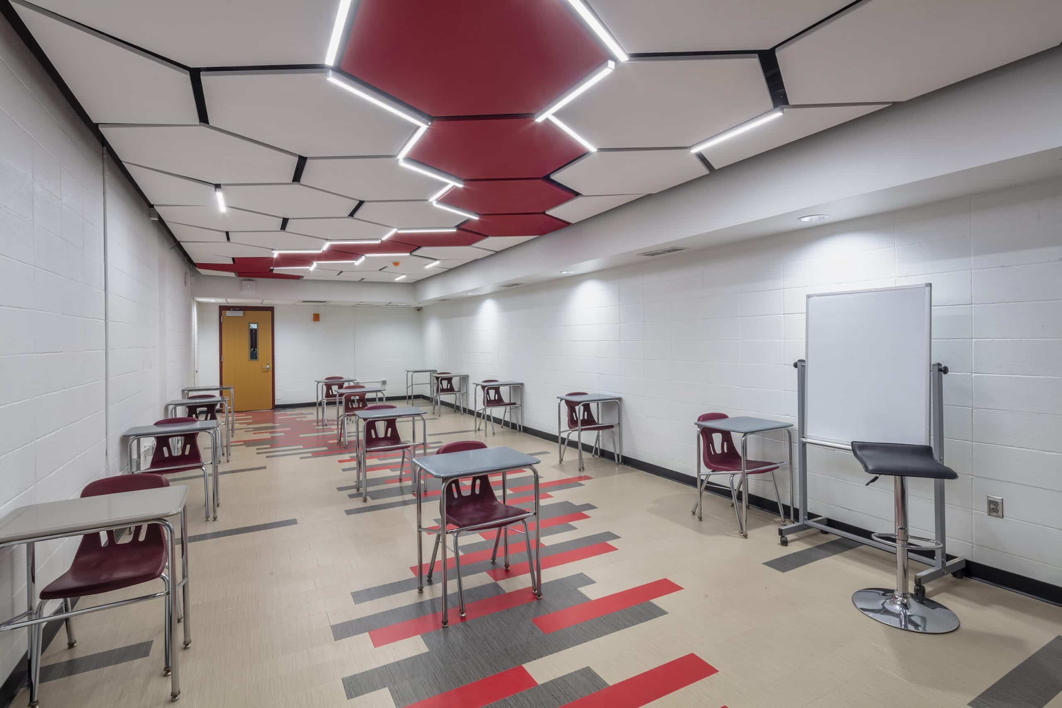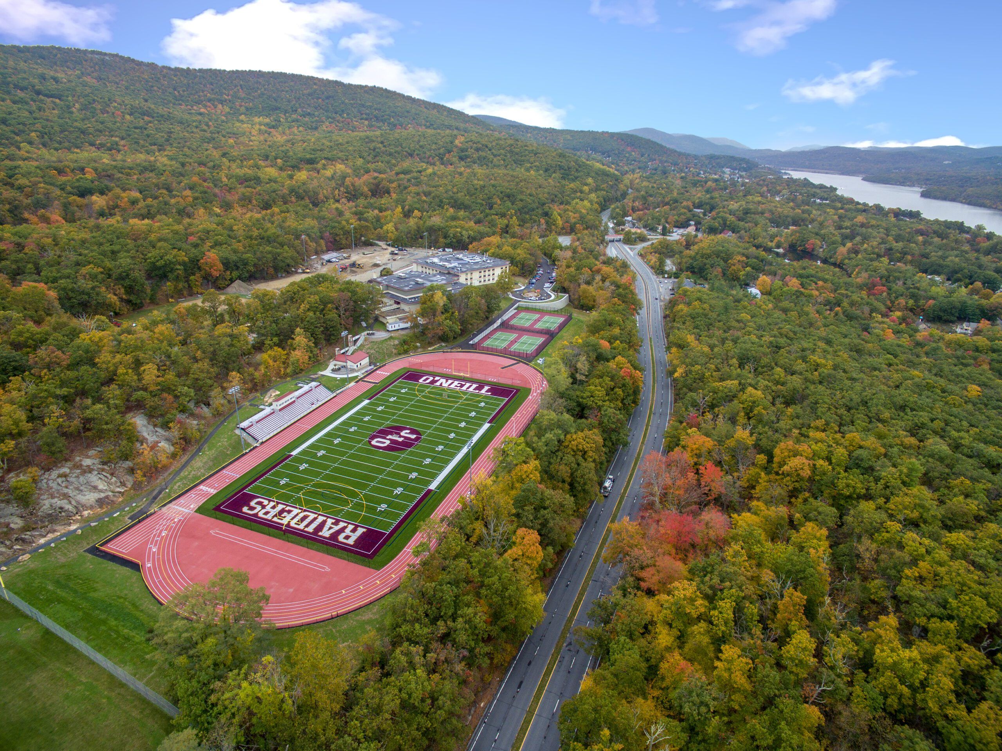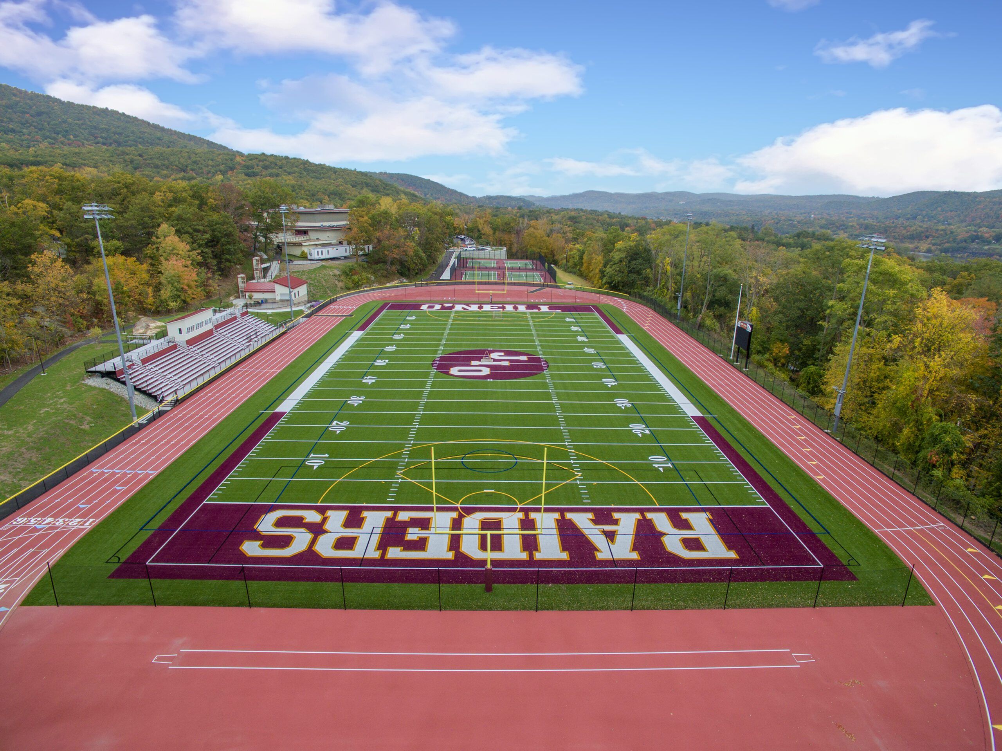Highland Falls-Fort Montgomery Central School District
Occupancy: In Progress
Location: Highland Falls, NY
Client: Highland Falls-Fort Montgomery CSD
Budget: $23,400,000
CA Architects & Engineers has been working with Highland Falls-Fort Montgomery Central School District since 2016. The most recent project work included a new main exhibition stadium with synthetic turf, new track, new 600 seat bleachers and pressbox, new LED lighting, four new tennis courts, new exterior lift/elevator towers and paths have been created, reconstruction of their parking lots and sidewalks with new LED exterior lighting, complete renovation and redesign of their High School science labs, toilet room facilities, locker rooms, coaches’ offices, weight room, and a new fitness room to create another PE station. Other renovations to the High School include a redesign of the district administration area, additional auditorium lighting, and the creation of a new school store. The project also includes the construction of a concession building with public toilets at the main stadium and new storage facility, as well as other miscellaneous facilities improvements throughout the District. The total value of the projects to date is $23,400,000
