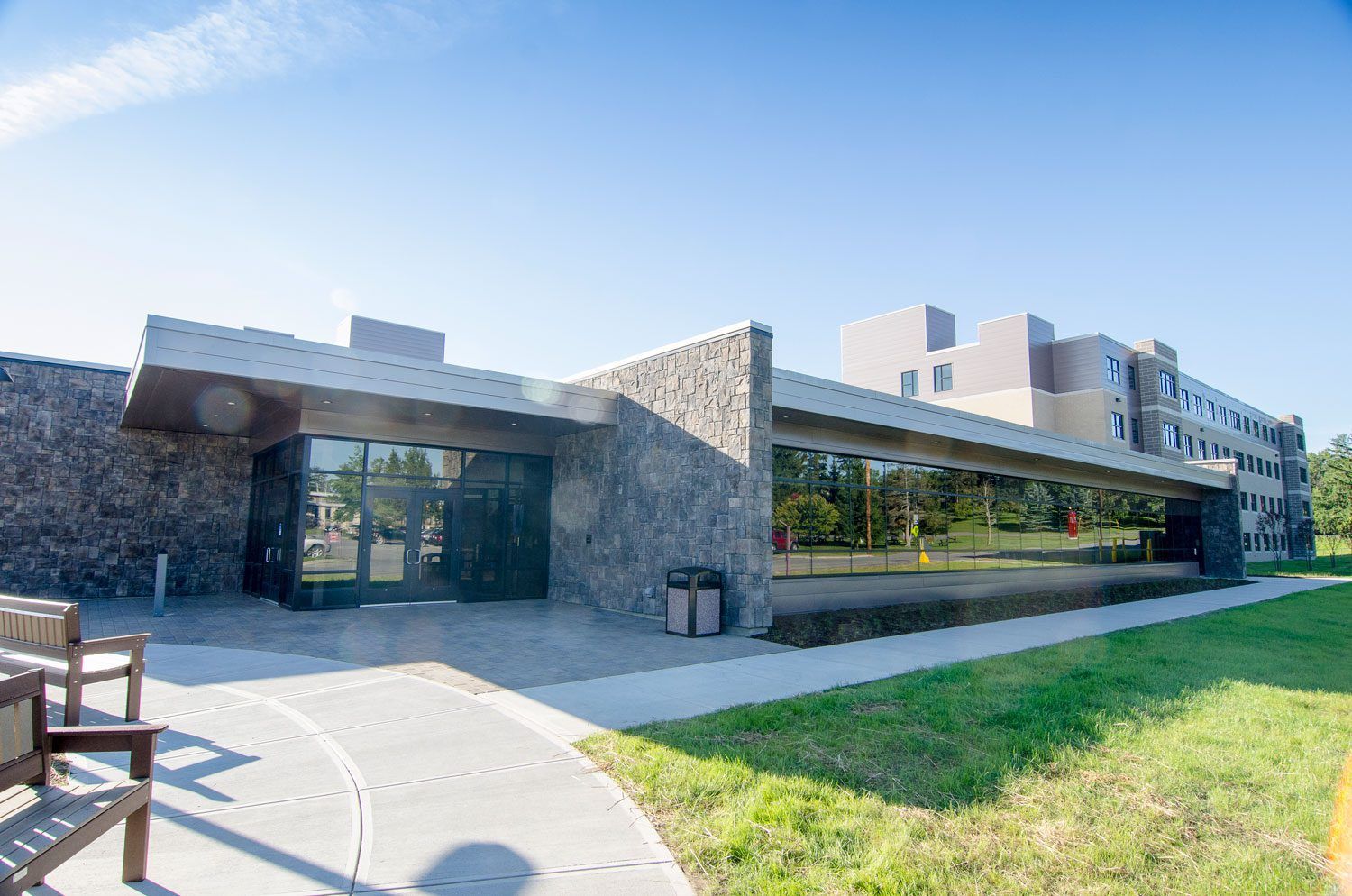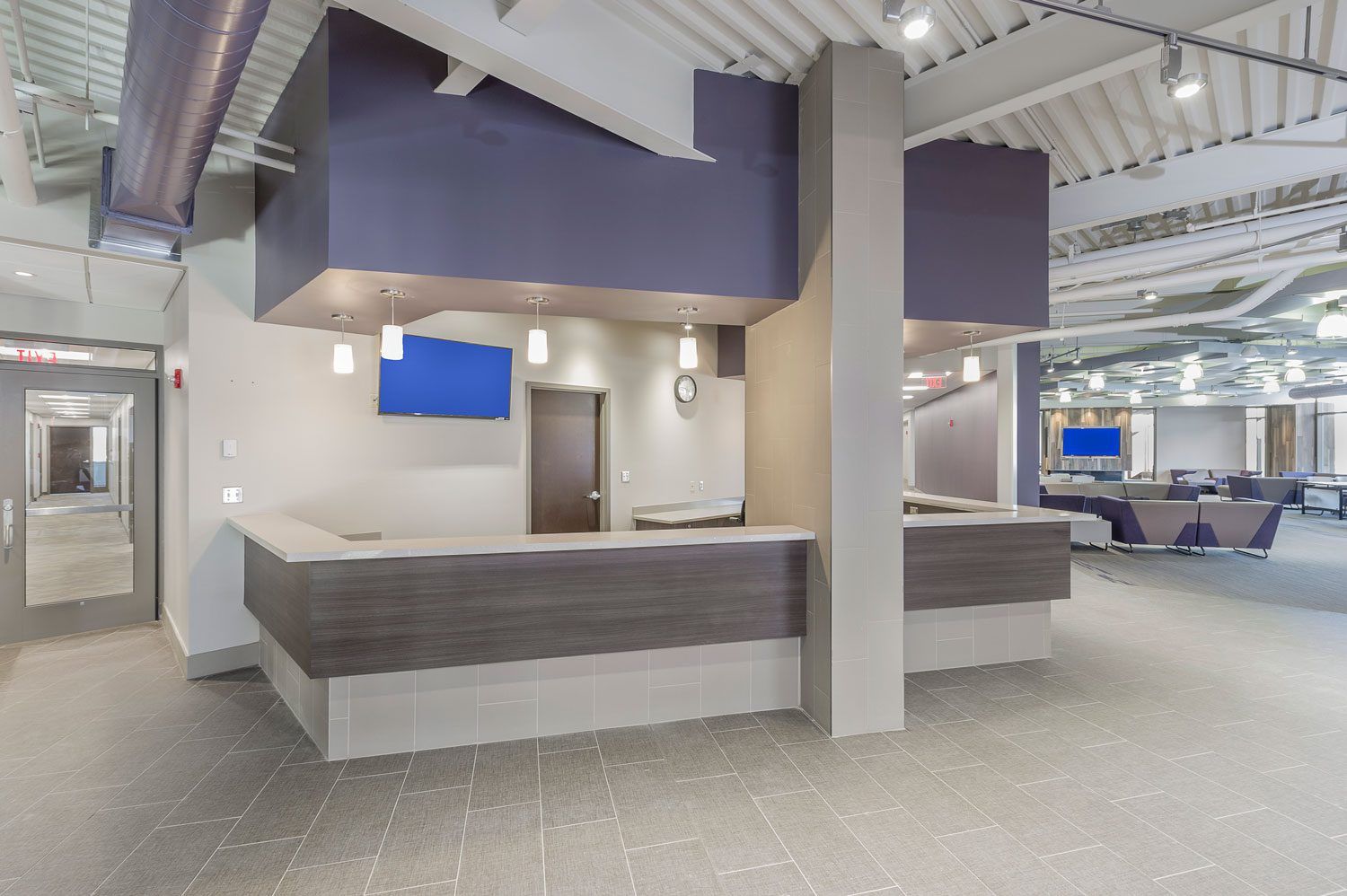JCC – East Hall Dorms
BCA Architects & Engineers has been working with Jefferson Community College since 1994. The most recent project work included the design the Mechanical, Plumbing Electrical, Structural & Site Work for Jefferson Community College’s “First Residence Hall.” This facility houses approximately 300 students and includes recreational spaces as well as additional classroom space. This is the new standard for dorm living, ensuring the students receive the full “college experience.” The impact of the environment was also a factor and this building is certified LEED Silver.

