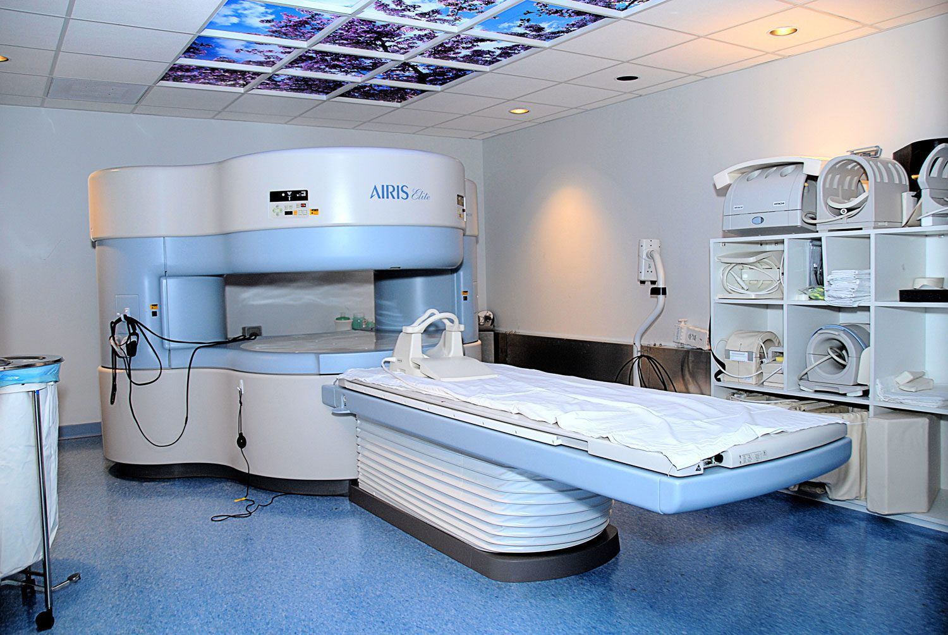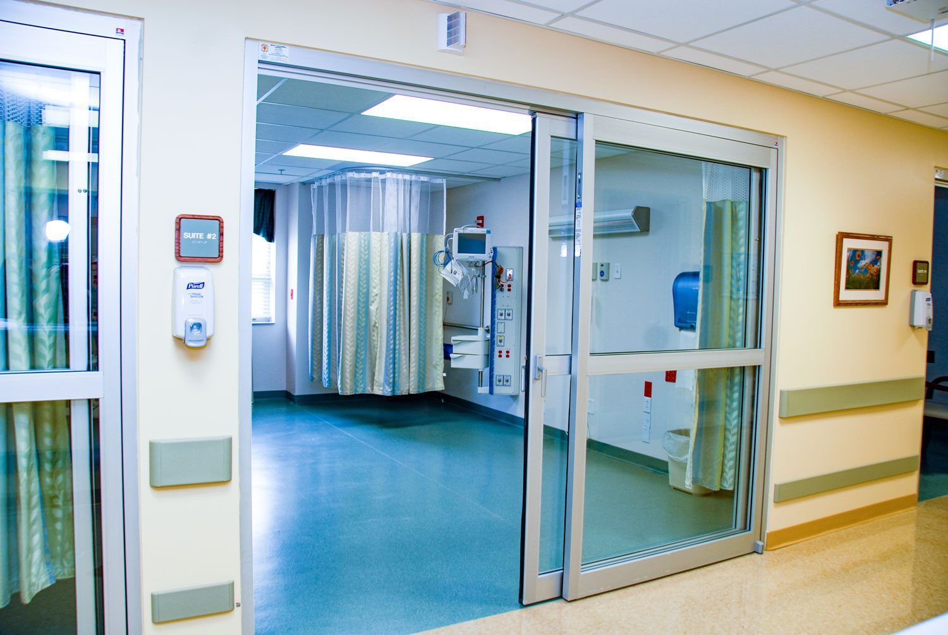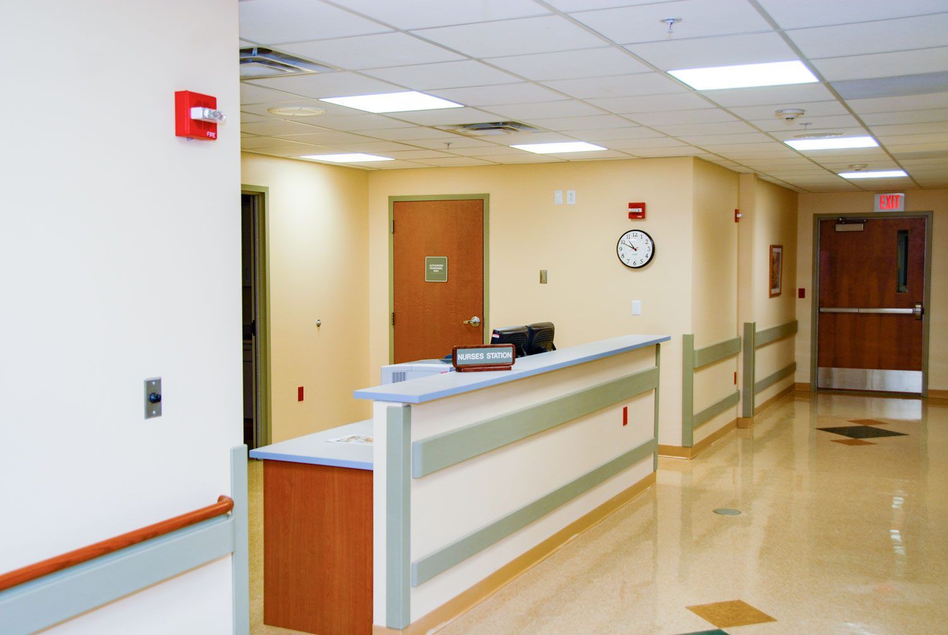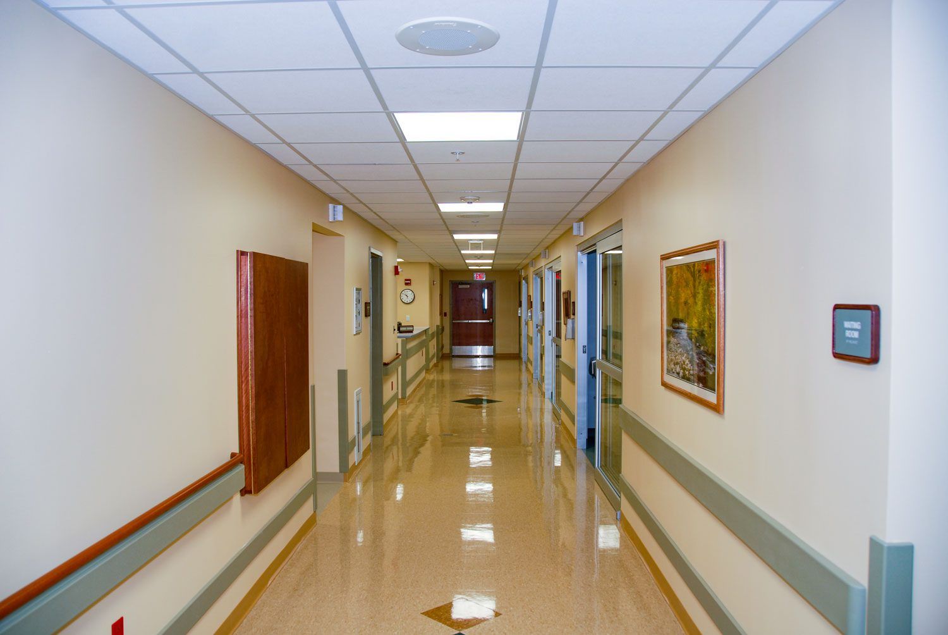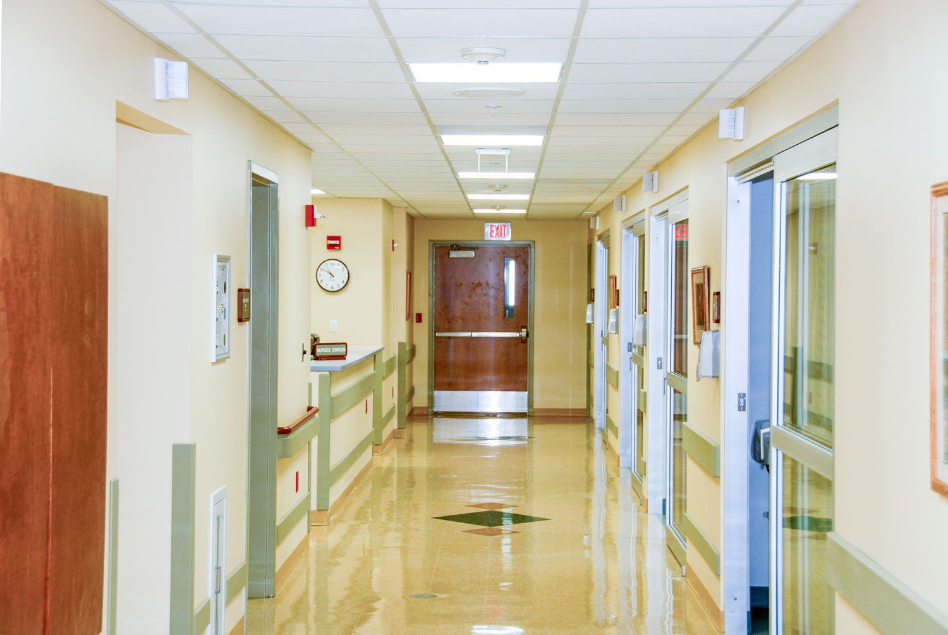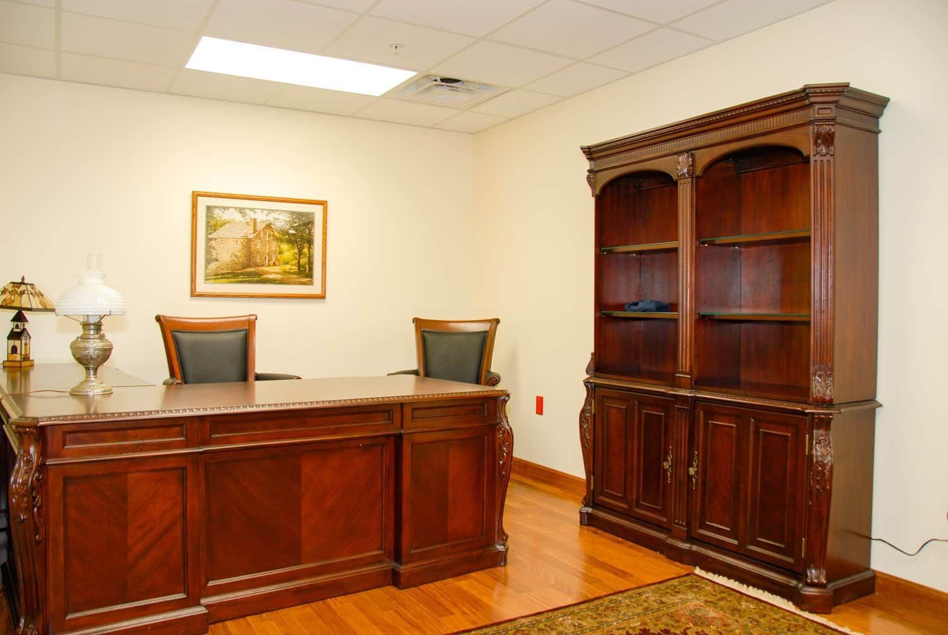Carthage Area Hospital
Occupancy: N/A
Location: Carthage, NY
Client: Carthage Area Hospital
Budget: $10,000,000
BCA Architects & Engineers worked with Carthage Area Hospital including a 6,000 square foot addition, as well as performing a Facility Master Plan analyzing and improving patient services. Work also included the design of a 2,500 square foot addition to house inpatient/outpatient rehabilitation, the relocation of surrounding wetlands to enable development of much needed parking lot and construction of a 26,500 square foot addition, development of new Surgical and Obstetric Units, medical record and administrative spaces, designed and executed the renovation of 7,000 square foot of vacated area within the Hospital for coronary care, respiratory therapy, clinical laboratory, administrative space, and magnetic resonance imaging. The total value of the projects is $10,000,000.
